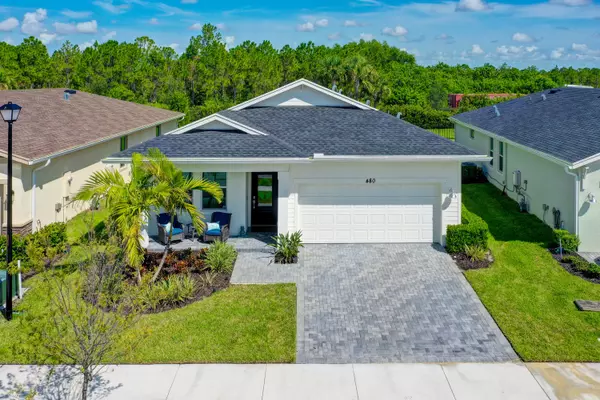Bought with LPT Realty
$450,000
$459,550
2.1%For more information regarding the value of a property, please contact us for a free consultation.
480 SE Mulberry WAY Port Saint Lucie, FL 34984
3 Beds
2 Baths
1,603 SqFt
Key Details
Sold Price $450,000
Property Type Single Family Home
Sub Type Single Family Detached
Listing Status Sold
Purchase Type For Sale
Square Footage 1,603 sqft
Price per Sqft $280
Subdivision Veranda Preserve West Phase 2
MLS Listing ID RX-10905533
Sold Date 12/12/23
Style Contemporary
Bedrooms 3
Full Baths 2
Construction Status Resale
HOA Fees $255/mo
HOA Y/N Yes
Year Built 2022
Annual Tax Amount $3,609
Tax Year 2022
Lot Size 6,098 Sqft
Property Description
The Lennar community of Veranda Preserve is conveniently located on the Martin County /Saint Lucie County Line. Home owner is relocating for her job and is selling her Dream home. This particular home is located facing the preserve. Move in ready close quick. Home has a front porch that invites you into an open plan 3 bedroom, 2 bath, over 1600sqft of Florida lifestyle. Kitchen features white Shaker cabinets, quartz counter tops, under cabinet lighting, stainless steel, appliances Gas fired stove with burners & griddle sure to please the family chef. Kitchen snack bar open to dining and living area. Master bedroom has his & hers Walk in closets as well a dual sinks. nice size Guest Bedrooms, Separate Laundry room and Two car garage. Sip morning coffee on your back patio and barbeque
Location
State FL
County St. Lucie
Community Lennar
Area 7220
Zoning residential
Rooms
Other Rooms Family, Laundry-Inside
Master Bath Dual Sinks
Interior
Interior Features Kitchen Island, Split Bedroom, Walk-in Closet
Heating Central
Cooling Ceiling Fan, Central
Flooring Ceramic Tile
Furnishings Furniture Negotiable
Exterior
Exterior Feature Auto Sprinkler, Covered Patio, Open Porch
Parking Features 2+ Spaces, Drive - Decorative, Driveway
Garage Spaces 2.0
Community Features CDD Addendum Required, Gated Community
Utilities Available Cable, Public Sewer, Public Water, Underground
Amenities Available Bike - Jog, Bocce Ball, Clubhouse, Fitness Center, Internet Included, Lobby, Pickleball, Pool, Sidewalks, Spa-Hot Tub, Street Lights, Tennis
Waterfront Description None
View Preserve
Roof Type Comp Shingle
Present Use CDD Addendum Required
Exposure East
Private Pool No
Building
Lot Description < 1/4 Acre
Story 1.00
Foundation CBS
Construction Status Resale
Others
Pets Allowed Restricted
HOA Fee Include Lawn Care,Maintenance-Exterior,Pool Service,Recrtnal Facility
Senior Community Verified
Restrictions Buyer Approval,No Boat,No Lease 1st Year,No RV
Security Features Gate - Unmanned
Acceptable Financing Cash, Conventional, Exchange, FHA, VA
Horse Property No
Membership Fee Required No
Listing Terms Cash, Conventional, Exchange, FHA, VA
Financing Cash,Conventional,Exchange,FHA,VA
Pets Allowed No Aggressive Breeds
Read Less
Want to know what your home might be worth? Contact us for a FREE valuation!

Our team is ready to help you sell your home for the highest possible price ASAP





