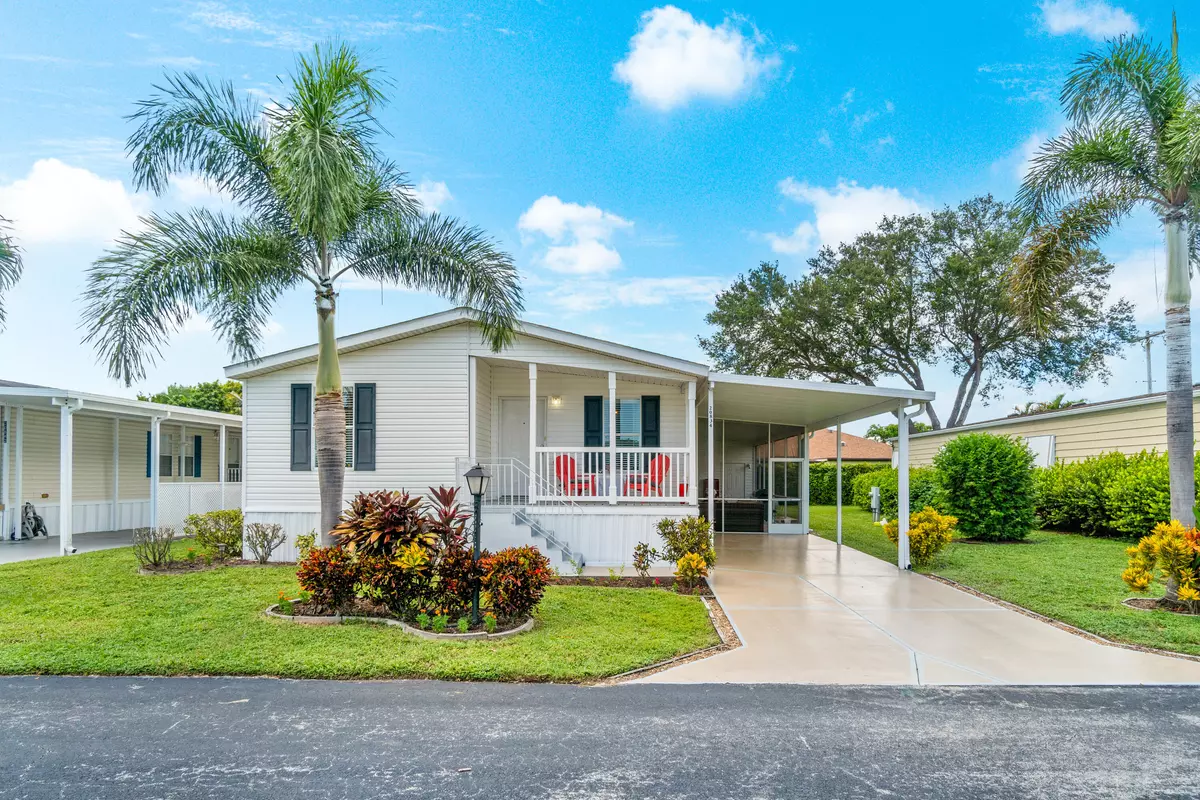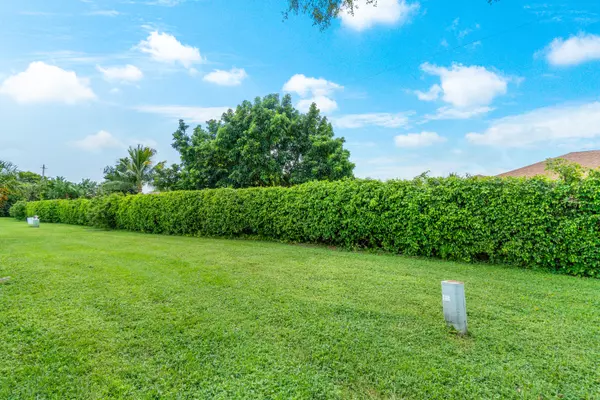Bought with RE/MAX Complete Solutions
$267,000
$274,000
2.6%For more information regarding the value of a property, please contact us for a free consultation.
20834 Sunrise DR Boca Raton, FL 33433
3 Beds
2 Baths
1,542 SqFt
Key Details
Sold Price $267,000
Property Type Mobile Home
Sub Type Mobile/Manufactured
Listing Status Sold
Purchase Type For Sale
Square Footage 1,542 sqft
Price per Sqft $173
Subdivision West Lakes Of Boca Raton Inc
MLS Listing ID RX-10922070
Sold Date 12/27/23
Style Contemporary
Bedrooms 3
Full Baths 2
Construction Status Resale
HOA Fees $205/mo
HOA Y/N Yes
Leases Per Year 1
Year Built 2011
Annual Tax Amount $2,585
Tax Year 2022
Lot Size 4,275 Sqft
Property Description
This home is like a staged model home with its exquisite furniture, perfectly appointed decoration and lighting. The Lanai area is set for evenings of entertainment or relaxation. Moving into this home will be a dream come true. Cathedral ceiling, large kitchen with plenty of cabinets and a pantry, island with 5 stools, 2023 appliances. New outdoor furniture, outdoor fridge, high end porcelain Grill, AC 2020. EVERYTHING is there, from forks & knifes to grill + an impeccably organized shed. Set your expectation high and be amazed. West Lakes is nested in the area of Boca Raton close to FL Tpke between Boca Town Center Mall and the new Boca Uptown Center. Walk to food store, high rated restaurants. Drive 20 min to the Beach. HOA fee $205 only. Capital contribution $2,160, CASH Only
Location
State FL
County Palm Beach
Area 4770
Zoning AR
Rooms
Other Rooms Laundry-Inside, Storage
Master Bath Mstr Bdrm - Ground, Separate Shower, Separate Tub
Interior
Interior Features Kitchen Island, Pantry, Split Bedroom, Volume Ceiling, Walk-in Closet
Heating Central, Electric
Cooling Ceiling Fan, Central, Electric
Flooring Ceramic Tile, Laminate
Furnishings Furnished,Turnkey
Exterior
Exterior Feature Open Porch, Screen Porch, Shed
Parking Features Carport - Attached, Driveway
Community Features Foreign Seller, Sold As-Is
Utilities Available Cable, Electric, Public Sewer, Public Water
Amenities Available Clubhouse, Common Laundry, Game Room, Library, Manager on Site, Pool, Shuffleboard
Waterfront Description None
View Garden
Roof Type Comp Shingle
Present Use Foreign Seller,Sold As-Is
Exposure East
Private Pool No
Building
Lot Description < 1/4 Acre
Story 1.00
Foundation Manufactured, Vinyl Siding
Construction Status Resale
Others
Pets Allowed Restricted
HOA Fee Include Cable,Laundry Facilities,Lawn Care,Pest Control,Pool Service,Recrtnal Facility,Reserve Funds,Sewer,Trash Removal
Senior Community Verified
Restrictions Buyer Approval,Commercial Vehicles Prohibited,Interview Required,Lease OK w/Restrict,No Lease 1st Year,No Motorcycle,No Truck,Tenant Approval
Acceptable Financing Cash
Horse Property No
Membership Fee Required No
Listing Terms Cash
Financing Cash
Read Less
Want to know what your home might be worth? Contact us for a FREE valuation!

Our team is ready to help you sell your home for the highest possible price ASAP





