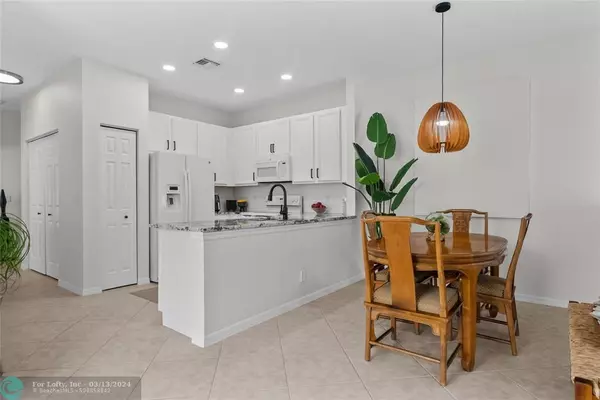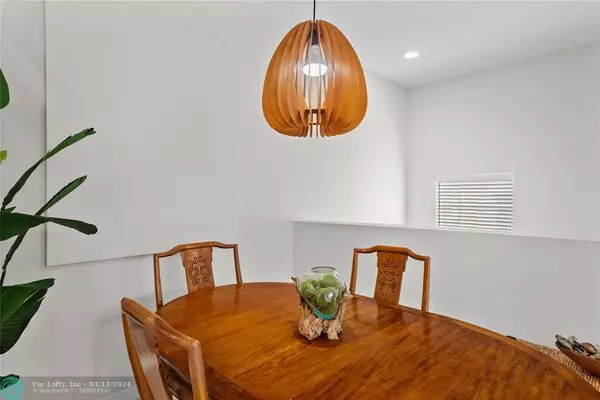$320,000
$314,900
1.6%For more information regarding the value of a property, please contact us for a free consultation.
3131 SE Lexington Lakes Dr #203 Stuart, FL 34994
2 Beds
2 Baths
1,036 SqFt
Key Details
Sold Price $320,000
Property Type Townhouse
Sub Type Townhouse
Listing Status Sold
Purchase Type For Sale
Square Footage 1,036 sqft
Price per Sqft $308
Subdivision Lexington Lakes
MLS Listing ID F10409319
Sold Date 12/29/23
Style Townhouse Condo
Bedrooms 2
Full Baths 2
Construction Status Resale
HOA Fees $483/mo
HOA Y/N Yes
Year Built 2006
Annual Tax Amount $2,548
Tax Year 2022
Property Description
Meticulous loft-like 2/2 townhouse with modern coastal vibes in the heart of sought-after Stuart, Florida. Enjoy the benefits of newer construction with high 9 ft ceilings, oversized windows, and a large walk-in closet. Renovated kitchen w/ exotic granite countertops, black hardware, complete w/ premium GE appliance package. Refreshed bathrooms w/ custom shower door enclosure and new light fixtures. Commercial-grade luxury vinyl flooring w/ cork in both bedrooms and on stairs. Premium Benjamin Moore interior paint on ceilings, walls, doors, trim, baseboards, and in the garage. Brand new HVAC system (2023), hot water heater (2017), new recessed LED lighting, and new smoke detectors. Maytag washer and dryer (2022) and newer storm panel protection. Better than brand new! Owner/Agent
Location
State FL
County Martin County
Area Martin County (6110;6140;6060;6080)
Building/Complex Name Lexington Lakes
Rooms
Bedroom Description Master Bedroom Upstairs
Interior
Interior Features First Floor Entry, Volume Ceilings, Walk-In Closets
Heating Central Heat, Electric Heat
Cooling Ceiling Fans, Central Cooling, Electric Cooling
Flooring Ceramic Floor, Vinyl Floors
Equipment Dishwasher, Disposal, Dryer, Electric Range, Electric Water Heater, Microwave, Refrigerator, Self Cleaning Oven, Smoke Detector, Washer
Furnishings Furniture Negotiable
Exterior
Exterior Feature Open Balcony
Parking Features Attached
Garage Spaces 1.0
Community Features Gated Community
Amenities Available Pool
Water Access N
Private Pool No
Building
Unit Features Garden View
Foundation Cbs Construction
Unit Floor 2
Construction Status Resale
Others
Pets Allowed Yes
HOA Fee Include 483
Senior Community No HOPA
Restrictions No Lease; 1st Year Owned,No Trucks/Rv'S
Security Features Complex Fenced,Phone Entry
Acceptable Financing Cash, Conventional
Membership Fee Required No
Listing Terms Cash, Conventional
Pets Allowed No Aggressive Breeds
Read Less
Want to know what your home might be worth? Contact us for a FREE valuation!

Our team is ready to help you sell your home for the highest possible price ASAP

Bought with Echo Fine Properties





