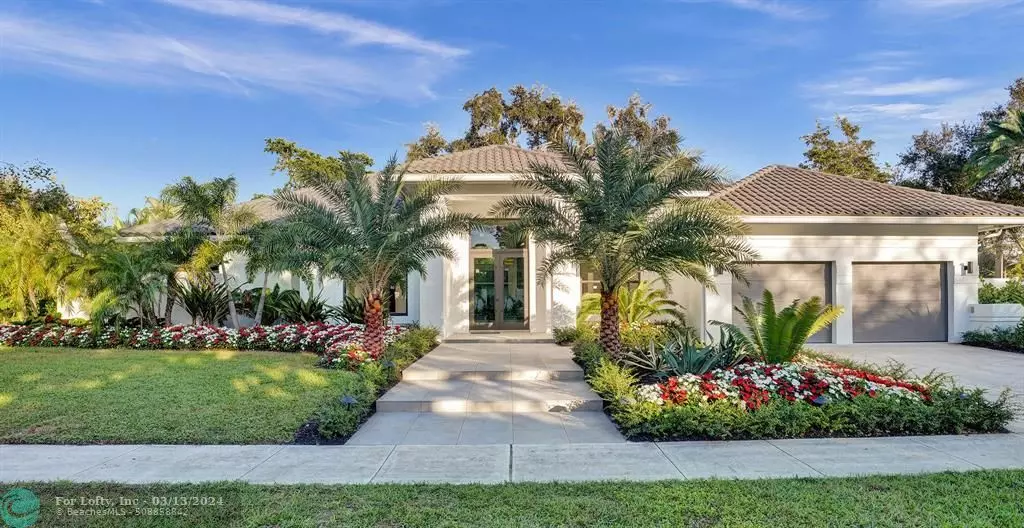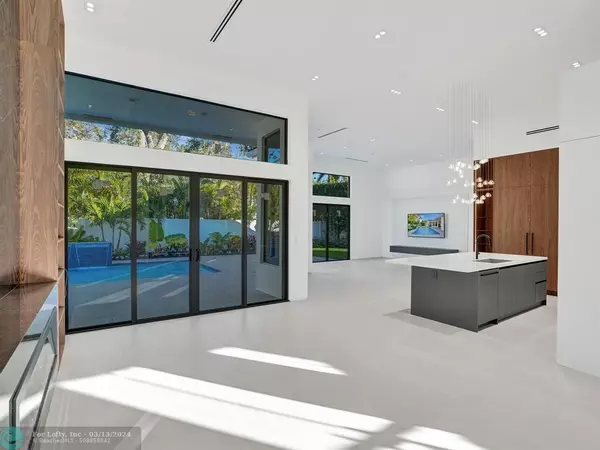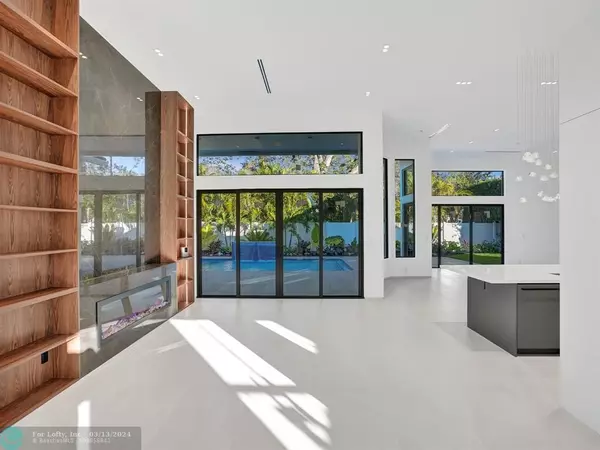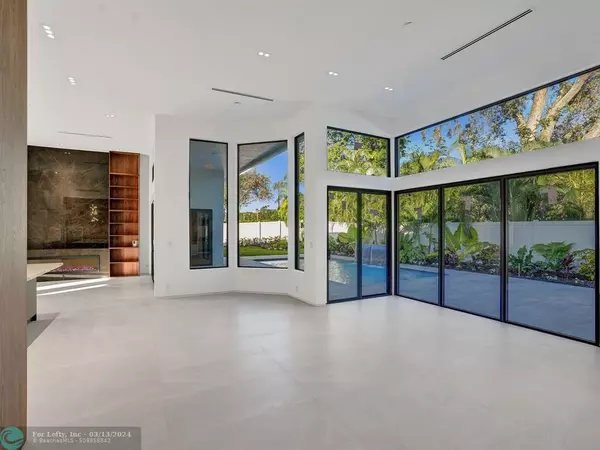$2,000,000
$1,999,000
0.1%For more information regarding the value of a property, please contact us for a free consultation.
2700 NW 25th Way Boca Raton, FL 33434
4 Beds
4 Baths
2,928 SqFt
Key Details
Sold Price $2,000,000
Property Type Single Family Home
Sub Type Single
Listing Status Sold
Purchase Type For Sale
Square Footage 2,928 sqft
Price per Sqft $683
Subdivision New Floresta
MLS Listing ID F10408919
Sold Date 01/04/24
Style Pool Only
Bedrooms 4
Full Baths 4
Construction Status Resale
HOA Fees $186/mo
HOA Y/N Yes
Year Built 1989
Annual Tax Amount $11,714
Tax Year 2022
Lot Size 0.292 Acres
Property Description
The very definition of luxury is evident the moment you arrive to this stunning masterpiece in the highly desirable community of Boca Raton's New Floresta. True split floor plan with 14' ceilings. This professionally designed home has been completely transformed and renovated throughout including custom European chefs kitchen, Italian countertops and Luxury Thermador Appliances. Porcelanosa tile baths, luxury European vanities, bidet toilets, smart mirrors and heated floors in the primary bath. Primary suite includes custom walk-in closet. Fireplace, feature walls, glass enclosed office. New AC, impact windows + doors, Marvin front door. Insulated impact garage doors. Professionally redesigned backyard with custom lighting and Italian porcelain deck.
Location
State FL
County Palm Beach County
Community New Floresta
Area Palm Beach 4560; 4570; 4580; 4650; 4660; 4670; 468
Zoning R1D
Rooms
Bedroom Description Master Bedroom Ground Level
Other Rooms Den/Library/Office, Family Room, Utility Room/Laundry
Dining Room Breakfast Area, Eat-In Kitchen, Kitchen Dining
Interior
Interior Features First Floor Entry, Built-Ins, Kitchen Island, Foyer Entry, Laundry Tub, Split Bedroom, Walk-In Closets
Heating Central Heat
Cooling Central Cooling
Flooring Other Floors, Tile Floors
Equipment Automatic Garage Door Opener, Dishwasher, Disposal, Dryer, Electric Range, Electric Water Heater, Icemaker, Microwave, Refrigerator, Self Cleaning Oven, Separate Freezer Included, Wall Oven, Washer
Furnishings Furniture Negotiable
Exterior
Exterior Feature Exterior Lights, Fence, High Impact Doors
Parking Features Attached
Garage Spaces 2.0
Pool Below Ground Pool, Concrete, Equipment Stays, Salt Chlorination
Water Access N
View Garden View, Pool Area View
Roof Type Barrel Roof
Private Pool No
Building
Lot Description Less Than 1/4 Acre Lot
Foundation Concrete Block Construction
Sewer Municipal Sewer
Water Municipal Water
Construction Status Resale
Schools
Elementary Schools Blue Lakes
Middle Schools Omni
High Schools Spanish River Community
Others
Pets Allowed Yes
HOA Fee Include 186
Senior Community No HOPA
Restrictions Ok To Lease
Acceptable Financing Cash, Conventional
Membership Fee Required No
Listing Terms Cash, Conventional
Special Listing Condition As Is
Read Less
Want to know what your home might be worth? Contact us for a FREE valuation!

Our team is ready to help you sell your home for the highest possible price ASAP

Bought with Dream Life Realty





