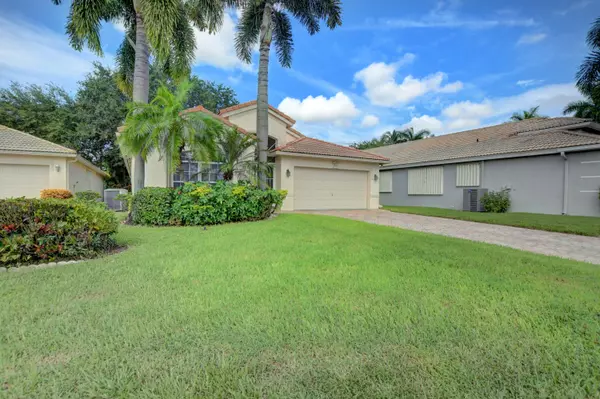Bought with LoKation
$505,374
$514,500
1.8%For more information regarding the value of a property, please contact us for a free consultation.
5976 Royal Club DR Boynton Beach, FL 33437
3 Beds
2 Baths
1,937 SqFt
Key Details
Sold Price $505,374
Property Type Single Family Home
Sub Type Single Family Detached
Listing Status Sold
Purchase Type For Sale
Square Footage 1,937 sqft
Price per Sqft $260
Subdivision Royal Lakes
MLS Listing ID RX-10926733
Sold Date 01/10/24
Style < 4 Floors
Bedrooms 3
Full Baths 2
Construction Status Resale
HOA Fees $400/mo
HOA Y/N Yes
Year Built 1997
Annual Tax Amount $4,136
Tax Year 2022
Lot Size 7,809 Sqft
Property Description
LOCATION, LOCATION, LOCATION! Next to El Clair Ranch Rd! ONE-OF-A-KIND former Builder's Model is a Must-See & is Being offered furnished. Home offers upgrades galore including accordion hurricane shutters & hurricane impact window in Primary Bedroom, designer moldings, window-treatments, fans, fixtures throughout, front etched glass door & more. Best feature is an Expansive Yard w/Room for pool. Large front driveway, covered & screened birdcage entry, central vacuum, intercom system & more! The Orchid model is a rare find. You will love the sunset views from yard while you entertain on the extended patio for barbecue. Accommodates 8x10 open air patio plus a large screened & covered patio w/travertine flooring on a beautiful oversized lot. Very private & rare!
Location
State FL
County Palm Beach
Community Royal Lakes
Area 4610
Zoning PUD
Rooms
Other Rooms Attic, Family, Great, Laundry-Util/Closet
Master Bath Dual Sinks, Mstr Bdrm - Ground, Separate Shower, Separate Tub
Interior
Interior Features Ctdrl/Vault Ceilings, Entry Lvl Lvng Area, Foyer, French Door, Laundry Tub, Pantry, Pull Down Stairs, Roman Tub, Split Bedroom, Walk-in Closet
Heating Central, Electric
Cooling Ceiling Fan, Central, Electric
Flooring Carpet, Ceramic Tile
Furnishings Furnished
Exterior
Exterior Feature Auto Sprinkler, Lake/Canal Sprinkler, Screened Patio, Zoned Sprinkler
Parking Features Driveway, Garage - Attached
Garage Spaces 2.0
Community Features Gated Community
Utilities Available Cable, Public Sewer, Public Water, Underground
Amenities Available Billiards, Clubhouse, Community Room, Fitness Center, Game Room, Library, Pickleball, Pool, Sidewalks, Spa-Hot Tub, Tennis
Waterfront Description None
View Garden
Exposure East
Private Pool No
Building
Lot Description < 1/4 Acre, Zero Lot
Story 1.00
Foundation CBS
Construction Status Resale
Others
Pets Allowed Yes
HOA Fee Include Cable,Common Areas,Lawn Care,Recrtnal Facility,Security
Senior Community Verified
Restrictions Buyer Approval,Interview Required
Security Features Burglar Alarm,Gate - Unmanned,Security Sys-Owned
Acceptable Financing Cash, Conventional
Horse Property No
Membership Fee Required No
Listing Terms Cash, Conventional
Financing Cash,Conventional
Pets Allowed No Aggressive Breeds, Number Limit
Read Less
Want to know what your home might be worth? Contact us for a FREE valuation!

Our team is ready to help you sell your home for the highest possible price ASAP





