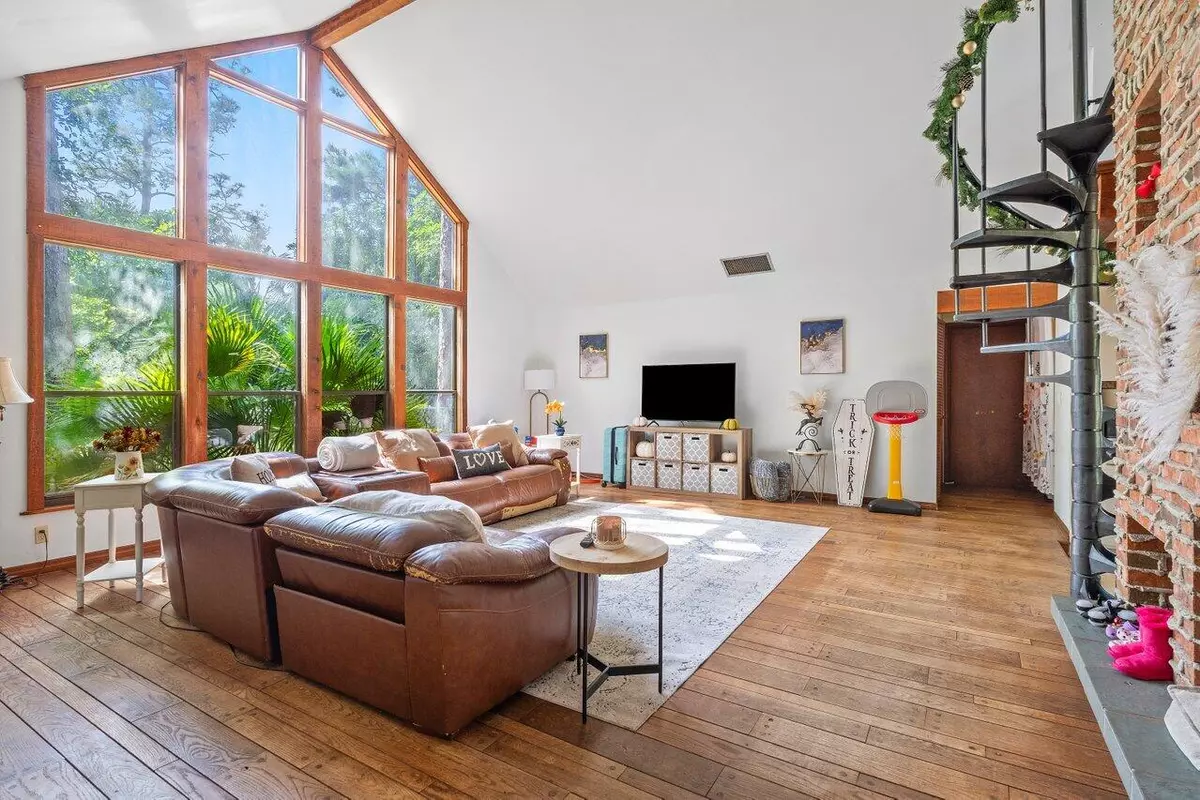Bought with Giocovi Realty, LLC
$560,000
$570,000
1.8%For more information regarding the value of a property, please contact us for a free consultation.
4783 Wiggins RD Lake Worth, FL 33463
4 Beds
2 Baths
2,298 SqFt
Key Details
Sold Price $560,000
Property Type Single Family Home
Sub Type Single Family Detached
Listing Status Sold
Purchase Type For Sale
Square Footage 2,298 sqft
Price per Sqft $243
Subdivision Unincorporated Lake Worth
MLS Listing ID RX-10933483
Sold Date 01/11/24
Style Ranch,Rustic
Bedrooms 4
Full Baths 2
Construction Status Resale
HOA Y/N No
Year Built 1977
Annual Tax Amount $7,783
Tax Year 2022
Lot Size 1.180 Acres
Property Description
Bring Your TLC! This 4 Bdrm + Loft/ 2 Bath/ 2 CGarage Home Sits on a Beautiful 1.18 Acre Treed Lot with NO HOA/ Zoned AG-RES. An Investor's Dream ~ Don't miss this opportunity! Horses, Work Vehicles, Trailers, Boats and RV's are Welcome! This Wonderful & Unique Home lives like a 1 story home with Split Bedroom Floor plan, California A-Frame Style Windows & High Ceilings, Charming Wood Floors & Paneling, Wood Burning Fireplace and a Circular staircase that leads to a Loft with Built-in's and a Step out Balcony. Escape to this country feeling, yet still be close to ALL Modern Day Conveniences, i.e. Wellington Mall, Restaurants, Shopping, PBIA and 11 minutes from Wellington Intern'l Winter Equestrian Festival. CASH BUYERS ONLY.
Location
State FL
County Palm Beach
Community Unincorporated Lake Worth
Area 5730
Zoning AR
Rooms
Other Rooms Laundry-Inside, Loft
Master Bath Dual Sinks, Separate Shower
Interior
Interior Features Built-in Shelves, Ctdrl/Vault Ceilings, Entry Lvl Lvng Area, Fireplace(s), Foyer, French Door, Kitchen Island, Pantry, Split Bedroom, Upstairs Living Area, Volume Ceiling, Walk-in Closet
Heating Central, Electric
Cooling Ceiling Fan, Central, Electric
Flooring Ceramic Tile, Laminate, Slate, Wood Floor
Furnishings Unfurnished
Exterior
Exterior Feature Room for Pool, Screened Patio
Parking Features 2+ Spaces, Driveway, Garage - Building, Garage - Detached, RV/Boat
Garage Spaces 2.0
Community Features Sold As-Is
Utilities Available Electric, Public Water, Septic
Amenities Available Horses Permitted, None
Waterfront Description None
Water Access Desc Overnight
View Garden, Preserve
Roof Type Comp Shingle
Present Use Sold As-Is
Exposure North
Private Pool No
Building
Lot Description 1 to < 2 Acres, Treed Lot
Story 1.00
Foundation Frame, Woodside
Unit Floor 1
Construction Status Resale
Others
Pets Allowed Yes
HOA Fee Include None
Senior Community No Hopa
Restrictions Daily Rentals OK,Lease OK,None,Other
Security Features TV Camera
Acceptable Financing Cash
Horse Property No
Membership Fee Required No
Listing Terms Cash
Financing Cash
Pets Allowed Horses Allowed, No Restrictions
Read Less
Want to know what your home might be worth? Contact us for a FREE valuation!

Our team is ready to help you sell your home for the highest possible price ASAP





