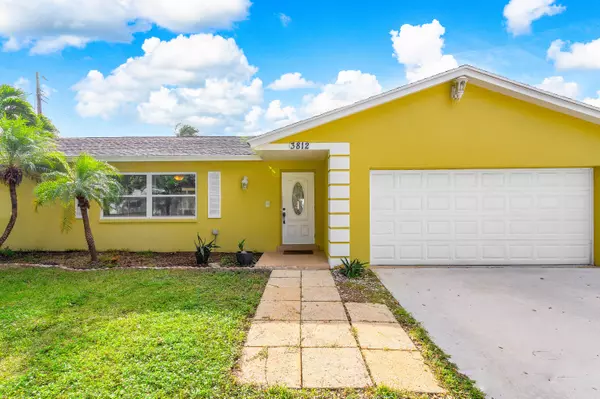Bought with KW Innovations
$625,000
$625,000
For more information regarding the value of a property, please contact us for a free consultation.
3812 S Buttercup CIR Palm Beach Gardens, FL 33410
3 Beds
2 Baths
1,739 SqFt
Key Details
Sold Price $625,000
Property Type Single Family Home
Sub Type Single Family Detached
Listing Status Sold
Purchase Type For Sale
Square Footage 1,739 sqft
Price per Sqft $359
Subdivision Palm Beach Gardens 3
MLS Listing ID RX-10934016
Sold Date 01/19/24
Style Ranch
Bedrooms 3
Full Baths 2
Construction Status Resale
HOA Y/N No
Year Built 1975
Annual Tax Amount $6,713
Tax Year 2022
Lot Size 0.328 Acres
Property Description
Welcome to 3812 Buttercup Circle - a charming, meticulously maintained home that seamlessly blends modern comfort with classic elegance. NO HOA. New AC and Water Heater. Inside, you'll find a beautifully updated 3-bedroom, 2-bathroom home with an open and light-filled floor plan. The spacious living room is perfect for relaxation and entertaining. The master bedroom is a true sanctuary, complete with an en-suite bathroom and a walk-in closet, while two additional bedrooms offer versatility for family, guests, or a home office. Huge backyard with plenty of room for a pool and outdoor kitchen.Will have brand new roof in the next 4 - 6 weeks!Schedule a showing today! Showings start on 11/11/2023
Location
State FL
County Palm Beach
Area 5260
Zoning 5260
Rooms
Other Rooms Family, Laundry-Garage
Master Bath Combo Tub/Shower
Interior
Interior Features Entry Lvl Lvng Area, Split Bedroom, Walk-in Closet
Heating Central, Electric
Cooling Ceiling Fan, Central
Flooring Ceramic Tile, Vinyl Floor
Furnishings Unfurnished
Exterior
Exterior Feature Covered Patio, Fence, Room for Pool
Parking Features Driveway, Garage - Attached
Garage Spaces 2.0
Utilities Available Public Sewer, Public Water
Amenities Available None
Waterfront Description None
Roof Type Comp Shingle
Exposure Northwest
Private Pool No
Building
Lot Description 1/4 to 1/2 Acre
Story 1.00
Foundation CBS
Construction Status Resale
Others
Pets Allowed Yes
Senior Community No Hopa
Restrictions None
Security Features None
Acceptable Financing Cash, Conventional, FHA, VA
Horse Property No
Membership Fee Required No
Listing Terms Cash, Conventional, FHA, VA
Financing Cash,Conventional,FHA,VA
Read Less
Want to know what your home might be worth? Contact us for a FREE valuation!

Our team is ready to help you sell your home for the highest possible price ASAP





