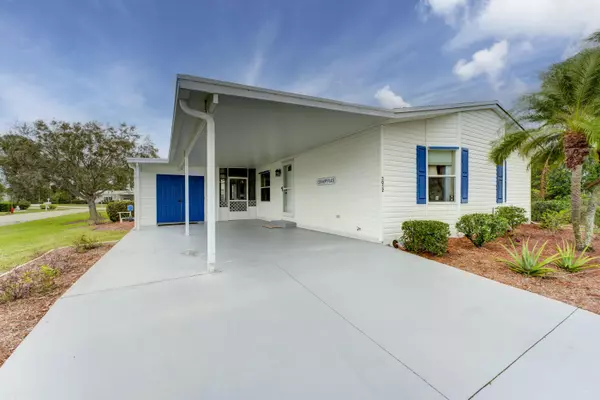Bought with Robert Slack LLC
$174,900
$174,900
For more information regarding the value of a property, please contact us for a free consultation.
3052 Five Iron DR Port Saint Lucie, FL 34952
2 Beds
2 Baths
1,307 SqFt
Key Details
Sold Price $174,900
Property Type Mobile Home
Sub Type Mobile/Manufactured
Listing Status Sold
Purchase Type For Sale
Square Footage 1,307 sqft
Price per Sqft $133
Subdivision The Links At Savanna Club
MLS Listing ID RX-10943800
Sold Date 01/30/24
Bedrooms 2
Full Baths 2
Construction Status Resale
HOA Fees $230/mo
HOA Y/N Yes
Year Built 2002
Annual Tax Amount $2,815
Tax Year 2022
Lot Size 7,253 Sqft
Property Description
Move in Ready, GORGEOUS 2/2 home on an oversized corner lot!! It's a MUST SEE...NEW roof (2021), NEW A/C (2021), NEW vinyl Plank Flooring throughout living & bedrooms, and freshly painted. Upgraded kitchen and bathrooms with granite countertops and all GE Stainless Steel appliances. Over 1,300 sq feet with vaulted ceilings and wood beams. Spacious bedrooms with walk in closets and extra storage cabinets in the Master bathroom. Sunroom to enjoy your morning coffee. Oversized carport and storage shed that can fit a golf cart. Savannah Club is a highly desired 55+ resort style community with 4 beautiful clubhouses, 2 large pools, full size theater, 18 hole USGA golf course, pickle ball, tennis, shuffleboard, restaurant, and many more amenities to enjoy.
Location
State FL
County St. Lucie
Community Savannah Club
Area 7100
Zoning Planne
Rooms
Other Rooms Florida, Laundry-Inside, Storage
Master Bath Dual Sinks, Separate Shower
Interior
Interior Features Ctdrl/Vault Ceilings, Pantry, Roman Tub, Sky Light(s), Split Bedroom, Walk-in Closet
Heating Central
Cooling Central
Flooring Laminate, Tile
Furnishings Unfurnished
Exterior
Exterior Feature Auto Sprinkler, Screened Patio, Shed, Shutters
Parking Features 2+ Spaces, Carport - Attached, Driveway
Community Features Sold As-Is
Utilities Available Cable, Electric, Public Sewer, Public Water
Amenities Available Clubhouse, Community Room, Fitness Center, Game Room, Golf Course, Internet Included, Manager on Site, Pickleball, Picnic Area, Pool, Putting Green, Shuffleboard, Spa-Hot Tub, Tennis, Whirlpool
Waterfront Description None
Roof Type Comp Shingle
Present Use Sold As-Is
Exposure North
Private Pool No
Building
Lot Description < 1/4 Acre, Corner Lot
Story 1.00
Foundation Manufactured
Construction Status Resale
Others
Pets Allowed Restricted
HOA Fee Include Cable,Common Areas,Recrtnal Facility,Trash Removal
Senior Community Verified
Restrictions Buyer Approval,Lease OK w/Restrict
Acceptable Financing Cash, Conventional
Horse Property No
Membership Fee Required No
Listing Terms Cash, Conventional
Financing Cash,Conventional
Pets Allowed No Aggressive Breeds, Number Limit, Size Limit
Read Less
Want to know what your home might be worth? Contact us for a FREE valuation!

Our team is ready to help you sell your home for the highest possible price ASAP





