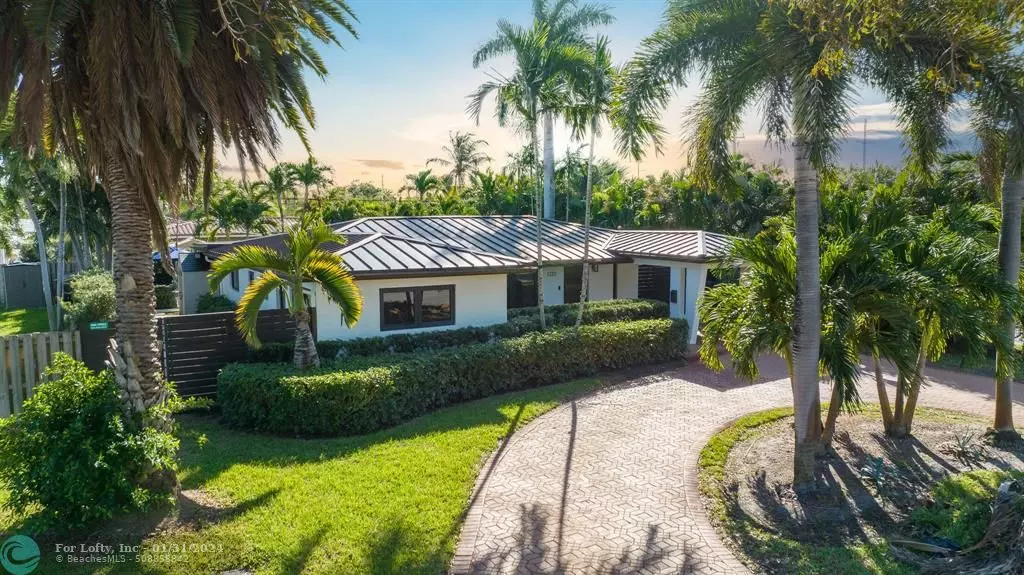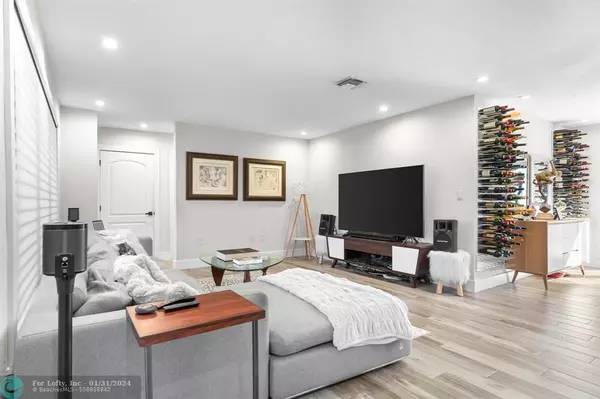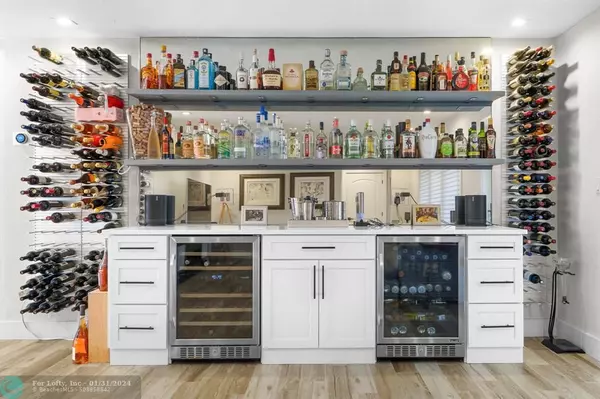$900,000
$950,000
5.3%For more information regarding the value of a property, please contact us for a free consultation.
1320 NE 47th St Oakland Park, FL 33334
3 Beds
3 Baths
1,529 SqFt
Key Details
Sold Price $900,000
Property Type Single Family Home
Sub Type Single
Listing Status Sold
Purchase Type For Sale
Square Footage 1,529 sqft
Price per Sqft $588
Subdivision Coral Heights Sec 3
MLS Listing ID F10412099
Sold Date 01/31/24
Style Pool Only
Bedrooms 3
Full Baths 3
Construction Status Resale
HOA Y/N No
Total Fin. Sqft 8252
Year Built 1965
Annual Tax Amount $7,342
Tax Year 2023
Lot Size 8,252 Sqft
Property Description
Explore the allure of residing in this impeccably redesigned property! Boasting three bedrooms & three baths, including a dual ensuite layout. The home features porcelain wood-look tile floors, newer metal roof & energy-efficient LED lighting. The kitchen features an open concept with ample pantry & laundry storage. All three bedrooms feature outdoor access! The grand primary bathroom impresses with a glass-encased rain-shower & a spacious walk-in closet. Step outside to the WOW part of the house with spectacular saltwater heated pool with built-in "champagne" hot tub, 3 waterfalls, 2 outdoor TVs, 2 LED fireplaces, & plenty of room for entertaining. Don't miss the chance to see this turnkey home as it can be sold fully furnished as well! (All info believed accurate but not warranted).
Location
State FL
County Broward County
Community Coral Heights
Area Ft Ldale Ne (3240-3270;3350-3380;3440-3450;3700)
Zoning RES
Rooms
Bedroom Description Entry Level,Master Bedroom Ground Level
Other Rooms Storage Room, Utility Room/Laundry
Dining Room Dining/Living Room, Eat-In Kitchen
Interior
Interior Features First Floor Entry, Closet Cabinetry, French Doors, Stacked Bedroom
Heating Central Heat, Electric Heat
Cooling Central Cooling, Electric Cooling
Flooring Tile Floors
Equipment Dishwasher, Disposal, Dryer, Gas Range, Microwave, Natural Gas, Refrigerator, Washer
Furnishings Furniture For Sale
Exterior
Exterior Feature Fence, High Impact Doors, Patio
Pool Below Ground Pool
Water Access N
View Pool Area View
Roof Type Metal Roof
Private Pool No
Building
Lot Description Less Than 1/4 Acre Lot
Foundation Cbs Construction
Sewer Municipal Sewer
Water Municipal Water
Construction Status Resale
Others
Pets Allowed No
Senior Community No HOPA
Restrictions No Restrictions
Acceptable Financing Cash, Conventional, VA
Membership Fee Required No
Listing Terms Cash, Conventional, VA
Special Listing Condition As Is
Read Less
Want to know what your home might be worth? Contact us for a FREE valuation!

Our team is ready to help you sell your home for the highest possible price ASAP

Bought with Miles Goldstein Real Estate





