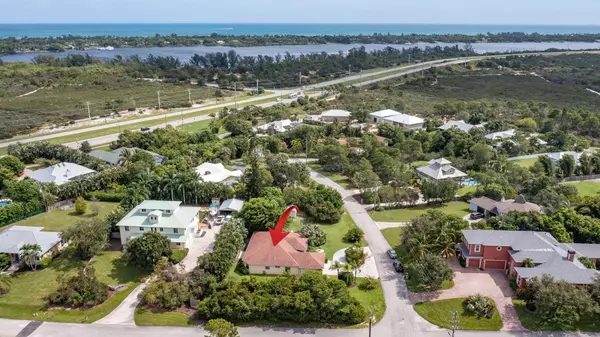Bought with Compass Florida LLC
$725,000
$798,900
9.3%For more information regarding the value of a property, please contact us for a free consultation.
9751 SE Highborne WAY Hobe Sound, FL 33455
3 Beds
2 Baths
2,091 SqFt
Key Details
Sold Price $725,000
Property Type Single Family Home
Sub Type Single Family Detached
Listing Status Sold
Purchase Type For Sale
Square Footage 2,091 sqft
Price per Sqft $346
Subdivision Papaya Village The
MLS Listing ID RX-10917887
Sold Date 01/31/24
Style Contemporary,Ranch
Bedrooms 3
Full Baths 2
Construction Status Resale
HOA Y/N No
Year Built 1999
Annual Tax Amount $5,486
Tax Year 2022
Lot Size 0.514 Acres
Property Description
Beautifully Maintained Custom Built 3 Bed/ 2 Bath 2-Car Garage Home on a full 1/2-acre lot in Highly Sought After Papaya Village in Hobe Sound. As soon as you open the Double Entry Doors you will notice the Open Floor Plan w/Soaring Tray Ceilings & Spacious Rooms. Fully appointed Kitchen w/Stainless Appliances. Lg Oversized Master Suite w/2 huge walk-in closets, Master Bath w/Separate Tub & Shower. Full Interior Laundry Room. Large Sliding Glass Doors Open up to the Lg Private Screened in Patio which is Great for entertaining! This property is surrounded by high-end luxury homes next door to Jonathan Dickinson State Park. Super High & Dry Lot. A mile to the beautiful Beaches, Shopping, Boating & Golf. Plenty of room for a guest house & Pool! Bring Your Toys! All this with NO HOA!!
Location
State FL
County Martin
Community Papaya Village
Area 14 - Hobe Sound/Stuart - South Of Cove Rd
Zoning HR-1
Rooms
Other Rooms Attic, Den/Office, Laundry-Inside
Master Bath Mstr Bdrm - Ground, Mstr Bdrm - Sitting, Separate Shower, Separate Tub
Interior
Interior Features Ctdrl/Vault Ceilings, Entry Lvl Lvng Area, Foyer, French Door, Laundry Tub, Pantry, Roman Tub, Split Bedroom, Volume Ceiling, Walk-in Closet
Heating Central
Cooling Ceiling Fan, Central
Flooring Carpet, Laminate, Tile
Furnishings Unfurnished
Exterior
Exterior Feature Fence, Fruit Tree(s), Room for Pool, Screened Patio, Shed
Parking Features 2+ Spaces, Drive - Circular, Driveway, Garage - Attached
Garage Spaces 2.0
Community Features Sold As-Is
Utilities Available Cable, Electric, Septic, Well Water
Amenities Available None
Waterfront Description None
View Garden
Roof Type Comp Shingle
Present Use Sold As-Is
Handicap Access Wide Doorways
Exposure South
Private Pool No
Building
Lot Description 1/2 to < 1 Acre, Corner Lot, Paved Road, West of US-1
Story 1.00
Foundation Block, CBS, Concrete
Construction Status Resale
Schools
Elementary Schools Hobe Sound Elementary School
Middle Schools Murray Middle School
High Schools South Fork High School
Others
Pets Allowed Yes
HOA Fee Include None
Senior Community No Hopa
Restrictions None
Security Features None
Acceptable Financing Cash, Conventional, FHA, VA
Horse Property No
Membership Fee Required No
Listing Terms Cash, Conventional, FHA, VA
Financing Cash,Conventional,FHA,VA
Pets Allowed No Restrictions
Read Less
Want to know what your home might be worth? Contact us for a FREE valuation!

Our team is ready to help you sell your home for the highest possible price ASAP





