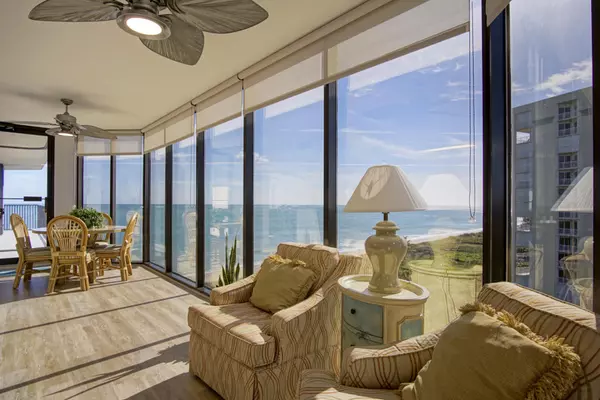Bought with Compass Florida, LLC.
$1,000,001
$1,049,000
4.7%For more information regarding the value of a property, please contact us for a free consultation.
4000 N Highway A1a 802 Hutchinson Island, FL 34949
3 Beds
2.1 Baths
2,701 SqFt
Key Details
Sold Price $1,000,001
Property Type Condo
Sub Type Condo/Coop
Listing Status Sold
Purchase Type For Sale
Square Footage 2,701 sqft
Price per Sqft $370
Subdivision Visions Condominium
MLS Listing ID RX-10946054
Sold Date 02/20/24
Bedrooms 3
Full Baths 2
Half Baths 1
Construction Status Resale
HOA Fees $2,300/mo
HOA Y/N Yes
Year Built 1993
Annual Tax Amount $13,249
Tax Year 2022
Property Description
Welcome to the Visions where a lifestyle of luxury living awaits on the unspoiled beaches of North Hutchinson Island. As you step off one of the two elevators that go directly into your unit, you will be greeted with vast ocean views from every direction. Unit 802 has southern exposure with wraparound windows that provide views of both the ocean and intracoastal waterway throughout the home. Many upgrades throughout. The kitchen includes upgraded appliances, backsplash, countertops, flooring, lighting and molding. Newer luxury vinyl flooring flows throughout the kitchen and main living areas. Oceanfront views continue in the master bedroom, which is complete with sizable his and hers closets. The master bathroom has been extensively renovated with new double vanities, a separate soaker
Location
State FL
County St. Lucie
Area 7020
Zoning res
Rooms
Other Rooms Great, Laundry-Inside, Storage
Master Bath Dual Sinks, Separate Shower, Separate Tub
Interior
Interior Features Built-in Shelves, Elevator, Entry Lvl Lvng Area, Fire Sprinkler, Foyer, Laundry Tub, Pantry, Split Bedroom, Walk-in Closet
Heating Central, Electric
Cooling Ceiling Fan, Central, Electric
Flooring Ceramic Tile, Vinyl Floor
Furnishings Unfurnished
Exterior
Exterior Feature Built-in Grill, Covered Balcony, Open Balcony, Outdoor Shower, Tennis Court, Wrap-Around Balcony
Parking Features 2+ Spaces, Garage - Detached
Garage Spaces 2.0
Community Features Sold As-Is, Gated Community
Utilities Available Cable, Electric, Public Sewer, Public Water
Amenities Available Billiards, Community Room, Elevator, Extra Storage, Fitness Center, Game Room, Internet Included, Library, Picnic Area, Pool, Private Beach Pvln, Sauna, Tennis, Trash Chute
Waterfront Description Directly on Sand,Oceanfront
View Intracoastal, Ocean, Pool, River
Roof Type Other
Present Use Sold As-Is
Exposure East
Private Pool No
Building
Story 14.00
Unit Features Corner,Interior Hallway,Lobby
Foundation Concrete, Stucco
Unit Floor 8
Construction Status Resale
Others
Pets Allowed Restricted
HOA Fee Include Cable,Common Areas,Elevator,Insurance-Bldg,Maintenance-Exterior,Reserve Funds,Security,Trash Removal,Water
Senior Community No Hopa
Restrictions Buyer Approval,Commercial Vehicles Prohibited,Lease OK w/Restrict,No RV,Tenant Approval
Security Features Entry Phone,Gate - Unmanned,Lobby
Acceptable Financing Cash, Conventional
Horse Property No
Membership Fee Required No
Listing Terms Cash, Conventional
Financing Cash,Conventional
Read Less
Want to know what your home might be worth? Contact us for a FREE valuation!

Our team is ready to help you sell your home for the highest possible price ASAP





