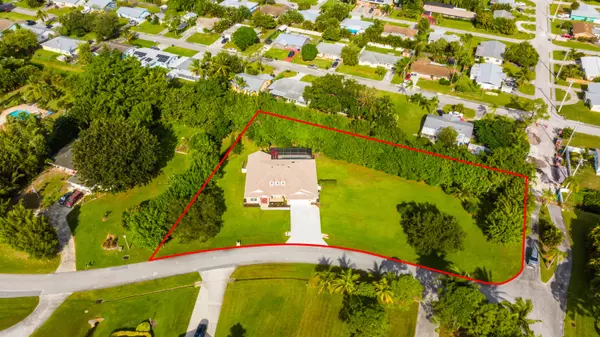Bought with Paradise Real Estate Intl
$700,000
$739,900
5.4%For more information regarding the value of a property, please contact us for a free consultation.
5400 SE Sterling CIR Stuart, FL 34997
4 Beds
3.1 Baths
2,414 SqFt
Key Details
Sold Price $700,000
Property Type Single Family Home
Sub Type Single Family Detached
Listing Status Sold
Purchase Type For Sale
Square Footage 2,414 sqft
Price per Sqft $289
Subdivision Coral Lakes
MLS Listing ID RX-10931280
Sold Date 02/29/24
Bedrooms 4
Full Baths 3
Half Baths 1
Construction Status Resale
HOA Fees $50/mo
HOA Y/N Yes
Year Built 2004
Annual Tax Amount $7,825
Tax Year 2023
Lot Size 1.050 Acres
Property Description
Beautiful 4 Bed 3.5 Bath Pool Home W Den/Office On Over An Acre Of Land In The Gated Community Of Coral Lakes. This Home Is Truly Immaculate. Some Of The Many Features Include: New Roof & Gutters 2022, Hurricane Proof Skylight Windows, Freshly Painted Exterior and Interior, New Recessed Lighting Throughout, New Rainbird Irrigation System, Updated Landscaping, Reverse Osmosis Water Treatment System, Acre+ Lot Zoned For A Guest House and/or A Detached Garage, Plus Much More! Sellers Will Also Include The Johh Deer Mower & Trailer, Baby Grand Piano, Champion Generator, And All Furniture is Negotiable. The Community Offers Boat and RV Storage. Schedule Your Private Viewing Today. You Won't Be Disappointed.
Location
State FL
County Martin
Area 7 - Stuart - South Of Indian St
Zoning R-2
Rooms
Other Rooms Den/Office, Family, Laundry-Inside, Pool Bath
Master Bath Dual Sinks, Mstr Bdrm - Ground, Separate Shower
Interior
Interior Features Foyer, Pantry, Pull Down Stairs, Sky Light(s), Split Bedroom, Walk-in Closet
Heating Central, Electric
Cooling Central, Electric
Flooring Carpet, Ceramic Tile
Furnishings Furnished
Exterior
Exterior Feature Auto Sprinkler, Screened Patio, Well Sprinkler
Parking Features Driveway, Garage - Detached
Garage Spaces 2.5
Pool Gunite, Inground, Screened
Community Features Gated Community
Utilities Available Septic, Well Water
Amenities Available Bike - Jog, Extra Storage
Waterfront Description None
Roof Type Comp Shingle
Exposure Southeast
Private Pool Yes
Building
Lot Description 1 to < 2 Acres
Story 1.00
Foundation CBS
Construction Status Resale
Others
Pets Allowed Yes
Senior Community No Hopa
Restrictions Buyer Approval
Acceptable Financing Cash, Conventional, VA
Horse Property No
Membership Fee Required No
Listing Terms Cash, Conventional, VA
Financing Cash,Conventional,VA
Read Less
Want to know what your home might be worth? Contact us for a FREE valuation!

Our team is ready to help you sell your home for the highest possible price ASAP





