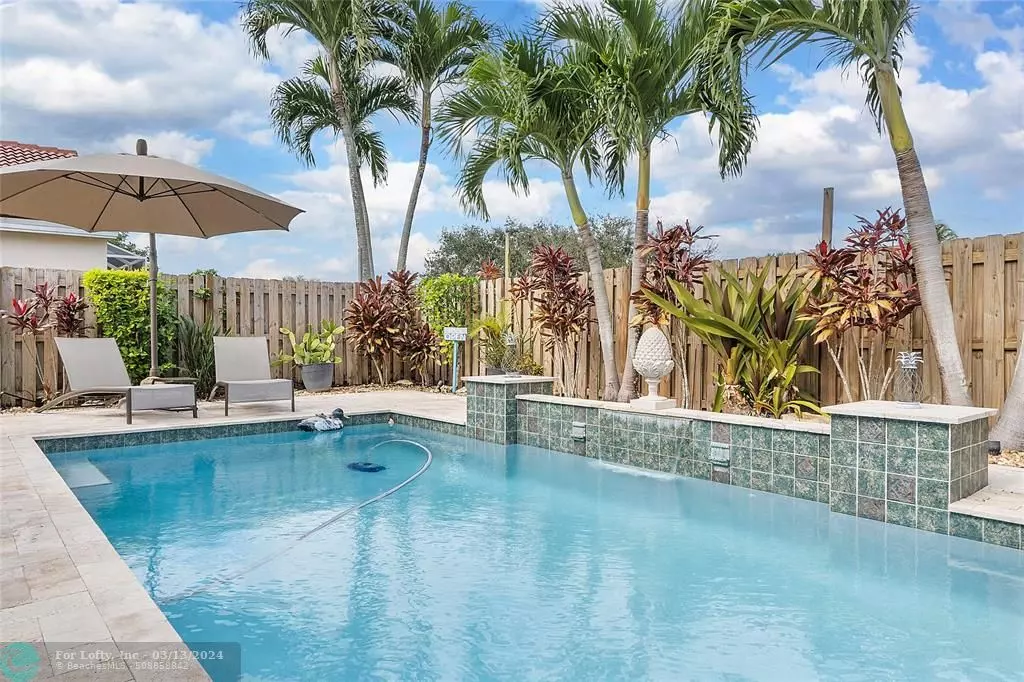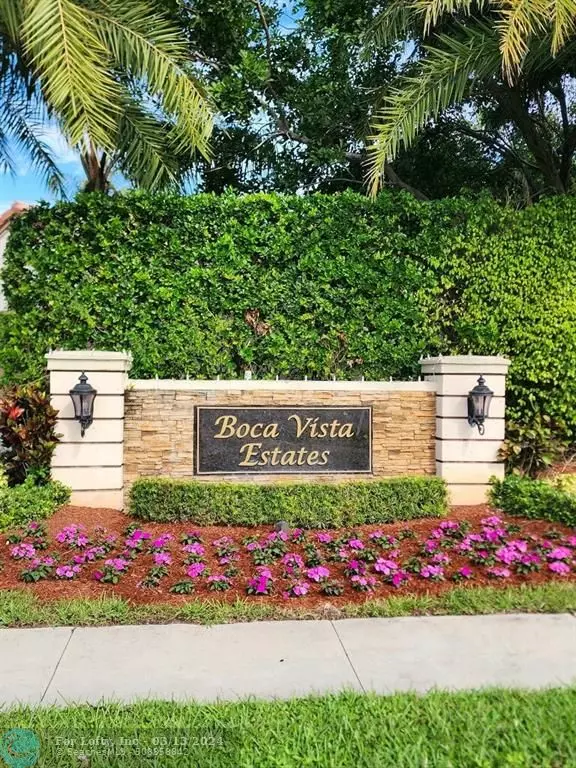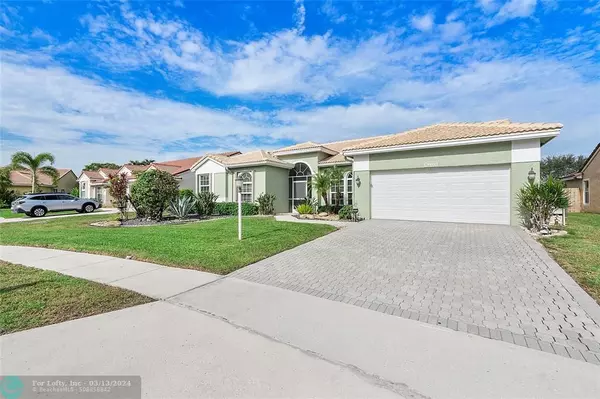$800,000
$825,000
3.0%For more information regarding the value of a property, please contact us for a free consultation.
9491 Lake Serena Dr Boca Raton, FL 33496
4 Beds
2.5 Baths
2,468 SqFt
Key Details
Sold Price $800,000
Property Type Single Family Home
Sub Type Single
Listing Status Sold
Purchase Type For Sale
Square Footage 2,468 sqft
Price per Sqft $324
Subdivision Boca Landings North
MLS Listing ID F10412394
Sold Date 03/04/24
Style WF/Pool/No Ocean Access
Bedrooms 4
Full Baths 2
Half Baths 1
Construction Status Resale
HOA Fees $187/mo
HOA Y/N Yes
Year Built 1994
Annual Tax Amount $4,988
Tax Year 2022
Lot Size 7,926 Sqft
Property Description
REDUCED! MOTIVATED SELLERS! Prestigious Boca Raton area! Meticulously maintained 4/2.5 Boca Landings! Breathtaking heated saltwater pool oasis 2016 w/travertine deck, new pool pump. On canal, fenced in back full privacy! Split bedrooms plan, 18x18 tile/wood laminate floors! Stunning updated decorator's designed kitchen w/custom cabinets, granite, SS appl! Plantation Shutters/sliders! Bedroom walk in closets, New updated enlarged Primary Bath, with oversized glass enclosed shower! Vaulted ceilings & architectural cutouts throughout! Paint outside 2021 Updates: Home Re-piped 2018, contemporary cabana bath w/marble counters, Impact windows/doors PLUS Hurr. accordion shutters, WH-2018, AC-2017 w/Nest control, W/D 2021 too many updates to list! Community Rec-pool, tennis & more! Move in ready!!
Location
State FL
County Palm Beach County
Area Palm Beach 4750; 4760; 4770; 4780; 4860; 4870; 488
Zoning RS
Rooms
Bedroom Description At Least 1 Bedroom Ground Level,Entry Level,Master Bedroom Ground Level
Other Rooms Family Room, Utility Room/Laundry
Dining Room Breakfast Area, Eat-In Kitchen, Formal Dining
Interior
Interior Features First Floor Entry, Built-Ins, Closet Cabinetry, Split Bedroom, Volume Ceilings, Walk-In Closets
Heating Central Heat
Cooling Central Cooling
Flooring Laminate, Tile Floors
Equipment Automatic Garage Door Opener, Dishwasher, Disposal, Dryer, Electric Range, Electric Water Heater, Microwave, Refrigerator, Self Cleaning Oven, Washer
Exterior
Exterior Feature Deck, Exterior Lighting, Fence, High Impact Doors, Patio, Screened Porch, Storm/Security Shutters
Parking Features Attached
Garage Spaces 2.0
Pool Auto Pool Clean, Heated, Salt Chlorination
Waterfront Description Canal Front
Water Access Y
Water Access Desc None
View Canal
Roof Type Barrel Roof
Private Pool No
Building
Lot Description Less Than 1/4 Acre Lot
Foundation Concrete Block Construction
Sewer Municipal Sewer
Water Municipal Water
Construction Status Resale
Others
Pets Allowed Yes
HOA Fee Include 187
Senior Community No HOPA
Restrictions No Restrictions
Acceptable Financing Cash, Conventional
Membership Fee Required No
Listing Terms Cash, Conventional
Special Listing Condition As Is
Pets Allowed No Aggressive Breeds
Read Less
Want to know what your home might be worth? Contact us for a FREE valuation!

Our team is ready to help you sell your home for the highest possible price ASAP

Bought with Esquire Realty Advisors LLC





