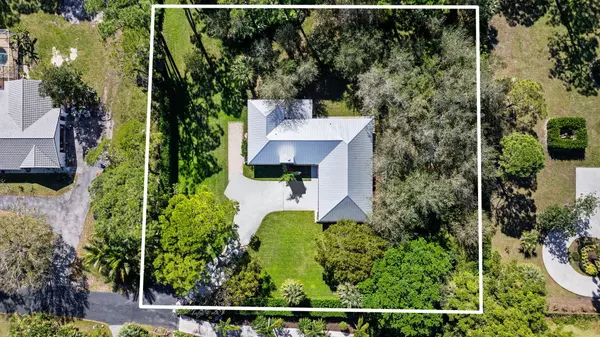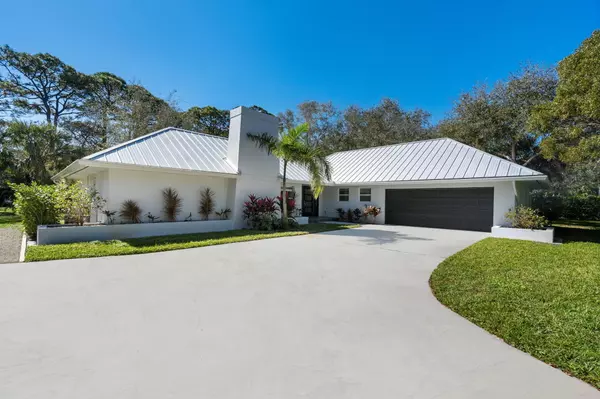Bought with Native Realty Co.
$1,800,000
$1,800,000
For more information regarding the value of a property, please contact us for a free consultation.
5608 Old Fort Jupiter RD Jupiter, FL 33458
3 Beds
2 Baths
1,896 SqFt
Key Details
Sold Price $1,800,000
Property Type Single Family Home
Sub Type Single Family Detached
Listing Status Sold
Purchase Type For Sale
Square Footage 1,896 sqft
Price per Sqft $949
Subdivision Pennock Point In
MLS Listing ID RX-10957309
Sold Date 03/06/24
Style Ranch
Bedrooms 3
Full Baths 2
Construction Status Resale
HOA Y/N No
Year Built 1976
Annual Tax Amount $8,894
Tax Year 2023
Lot Size 1.115 Acres
Property Description
Welcome to this exclusive residence seamlessly blending sophistication in the coveted Pennock Point neighborhood. Set on a sprawling 1.1+ acre, this home embodies refined living in a private gated sanctuary. Hardwood floors complement the remodeled kitchen with quartzite countertops and stainless-steel appliances. The open concept flows into a dining room with a bar, wine cooler, and a large picture window offering backyard views. The living room features a marble fireplace for a cozy atmosphere. Ideal for families, the split floor plan includes a master ensuite with a freestanding tub and elegant marble finishes. Step onto the expansive grounds for a tranquil oasis, where security and privacy seamlessly intertwine. Seller has architectural plans for a new build with Affiniti Architects!
Location
State FL
County Palm Beach
Community Pennock Point
Area 5070
Zoning RS
Rooms
Other Rooms Family, Laundry-Inside
Master Bath Dual Sinks, Mstr Bdrm - Ground, Separate Shower, Separate Tub
Interior
Interior Features Ctdrl/Vault Ceilings, Entry Lvl Lvng Area, Fireplace(s), Kitchen Island, Volume Ceiling, Walk-in Closet
Heating Central
Cooling Central
Flooring Wood Floor
Furnishings Unfurnished
Exterior
Parking Features 2+ Spaces, Driveway, Garage - Attached
Garage Spaces 2.0
Utilities Available Cable, Electric, Public Sewer, Public Water
Amenities Available Sidewalks
Waterfront Description None
Roof Type Metal
Exposure East
Private Pool No
Building
Lot Description 1 to < 2 Acres
Story 1.00
Foundation CBS
Construction Status Resale
Others
Pets Allowed Yes
Senior Community No Hopa
Restrictions None
Acceptable Financing Cash, Conventional
Horse Property No
Membership Fee Required No
Listing Terms Cash, Conventional
Financing Cash,Conventional
Read Less
Want to know what your home might be worth? Contact us for a FREE valuation!

Our team is ready to help you sell your home for the highest possible price ASAP





