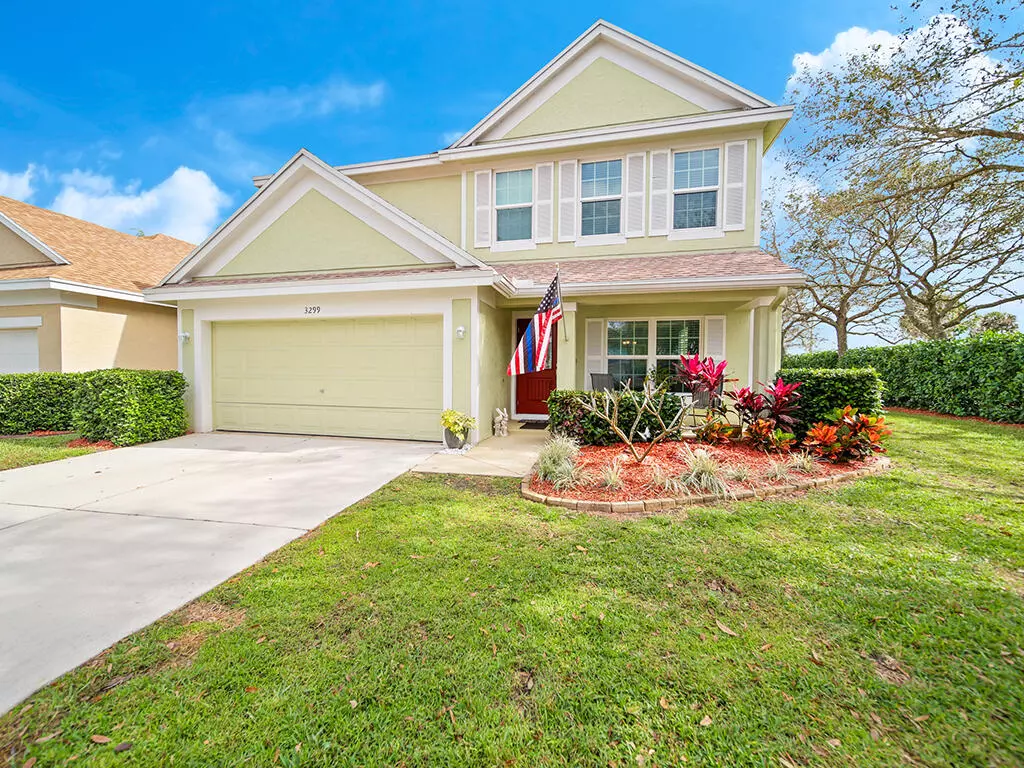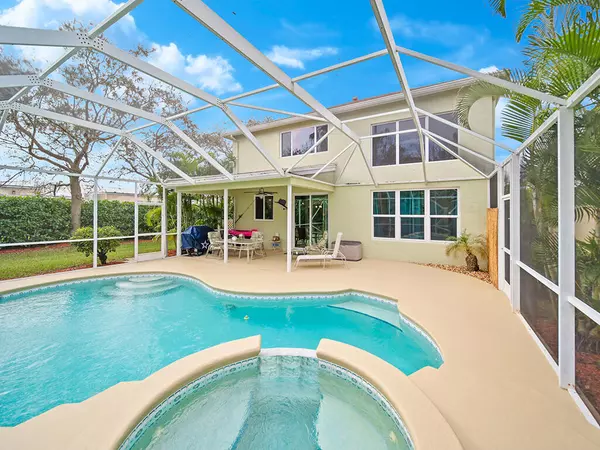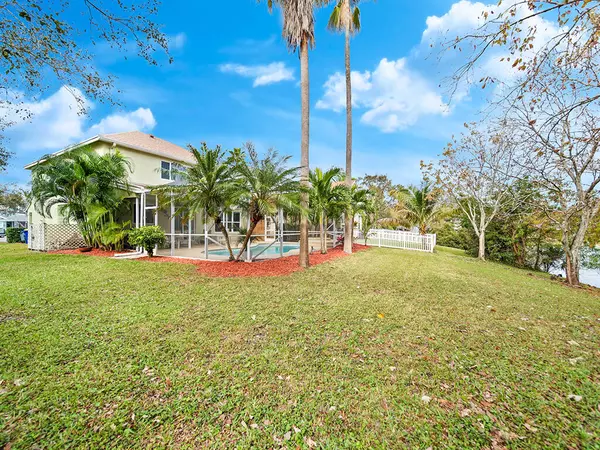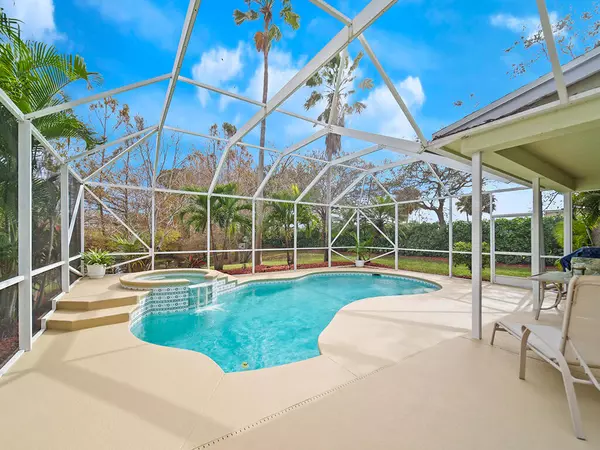Bought with Keller Williams Realty Of The Treasure Coast
$575,000
$599,000
4.0%For more information regarding the value of a property, please contact us for a free consultation.
3299 SW Majestic CT Palm City, FL 34990
3 Beds
2.1 Baths
2,145 SqFt
Key Details
Sold Price $575,000
Property Type Single Family Home
Sub Type Single Family Detached
Listing Status Sold
Purchase Type For Sale
Square Footage 2,145 sqft
Price per Sqft $268
Subdivision Palm Pointe At Martin Downs (Aka Martin Downs Plat
MLS Listing ID RX-10947857
Sold Date 02/28/24
Style Traditional
Bedrooms 3
Full Baths 2
Half Baths 1
Construction Status Resale
HOA Fees $299/mo
HOA Y/N Yes
Year Built 2000
Annual Tax Amount $6,282
Tax Year 2023
Lot Size 4,950 Sqft
Property Description
BEAUTIFUL POOL HOME AT THE END OF A CUL-DE-SAC WITH A PARTIAL VIEW OF THE LAKE IN GATED COMMUNITY IN MUCH DESIRED PALM CITY LOCATED CLOSE TO SCHOOLS & I95 & TURNPIKE, RESTAURANTS, GROCERIES ETC. THIS HOME HAS BEEN WELL MAINTAINED & UPDATED WITH IMPACT WINDOWS & DOORS (EXCEPT 2 GLASS BLOCK WINDOWS) 2018 NEW ROOF, 2018 TWO STAGE AC, NEW POOL HEATER & PUMP& SALT SYSTEM, PLUS SPA, NEW WASHER & DRYER, REMODELED GUEST BATH & POWDER ROOM. KITCHEN UPDATED WITH BEAUTIFUL CABINETS, GRANITE & STAINLESS APPLIANCES. 3 BEDROOMS 2 BATHS & LAUNDRY ON SECOND FLOOR. GARAGE HAS BUILT IN CABINETS & WORK BENCH. ***THE OWNERS TAX BILL IS HIGHER THAN NORMAL BECAUSE IT INCLUDES A PACE LOAN REPAYMENT FOR HOME IMPROVEMENTS. IT WILL BE PAID OFF AT CLOSING & WILL NOT EFFECT NEW BUYERS TAX BILL ON THE HOME.
Location
State FL
County Martin
Community Palm Isles
Area 9 - Palm City
Zoning RESIDENTIAL
Rooms
Other Rooms Family, Laundry-Inside
Master Bath Dual Sinks, Mstr Bdrm - Upstairs, Separate Shower
Interior
Interior Features Ctdrl/Vault Ceilings, Roman Tub, Walk-in Closet
Heating Central, Electric
Cooling Central, Electric
Flooring Carpet, Tile
Furnishings Unfurnished
Exterior
Exterior Feature Custom Lighting, Lake/Canal Sprinkler
Parking Features 2+ Spaces, Garage - Attached
Garage Spaces 2.0
Pool Concrete, Heated, Inground, Salt Chlorination, Screened, Spa
Community Features Deed Restrictions, Sold As-Is, Gated Community
Utilities Available Cable, Electric, Public Sewer, Public Water
Amenities Available Pool, Tennis
Waterfront Description Lake
View Lake
Roof Type Comp Shingle
Present Use Deed Restrictions,Sold As-Is
Exposure West
Private Pool Yes
Building
Lot Description < 1/4 Acre
Story 2.00
Foundation Concrete
Construction Status Resale
Others
Pets Allowed Yes
HOA Fee Include Cable,Common Areas,Lawn Care,Recrtnal Facility
Senior Community No Hopa
Restrictions Buyer Approval,Commercial Vehicles Prohibited,No Lease First 2 Years
Acceptable Financing Cash, Conventional, FHA, VA
Horse Property No
Membership Fee Required No
Listing Terms Cash, Conventional, FHA, VA
Financing Cash,Conventional,FHA,VA
Read Less
Want to know what your home might be worth? Contact us for a FREE valuation!

Our team is ready to help you sell your home for the highest possible price ASAP





