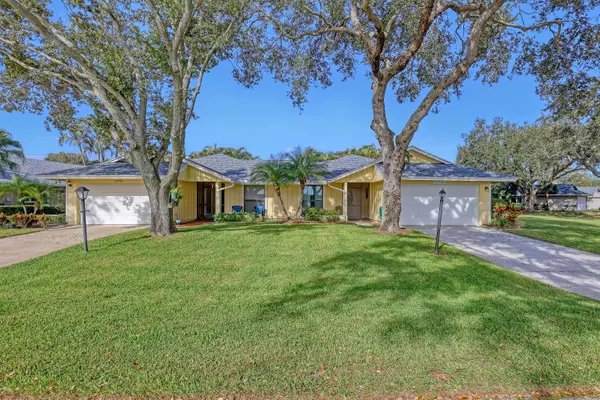Bought with Veno Realty Group LLC
$460,000
$479,900
4.1%For more information regarding the value of a property, please contact us for a free consultation.
12766 SE Pinehurst CT Hobe Sound, FL 33455
2 Beds
2 Baths
1,617 SqFt
Key Details
Sold Price $460,000
Property Type Single Family Home
Sub Type Villa
Listing Status Sold
Purchase Type For Sale
Square Footage 1,617 sqft
Price per Sqft $284
Subdivision Eaglewood
MLS Listing ID RX-10935305
Sold Date 03/11/24
Style Villa
Bedrooms 2
Full Baths 2
Construction Status Resale
HOA Fees $497/mo
HOA Y/N Yes
Leases Per Year 1
Year Built 1983
Annual Tax Amount $4,111
Tax Year 2023
Lot Size 7,759 Sqft
Property Description
NEW ROOF AND HURRICANE WINDOWS THROUGHOUT THIS HOME! New hardyboard, freshly painted, updated kitchen and baths. Move right into this lovingly cared for home in Eaglewood! The open floorplan reveals large impact windows & high ceilings that make this home feel spacious, light & bright. This meticulously clean home has many updates including a well-appointed custom kitchen with newer appliances, and two full baths. An added enclosed sunroom adds extra space. The split bedroom floor plan is great for guests. This home is move in ready and is on a large premium corner lot in Eaglewood. Private backyard, large side paver patio, HUGE side yard gives the home plenty of privacy. Other updates include newer washer and dryer, and water heater. New pump, tank on irrigation system well water
Location
State FL
County Martin
Area 5020 - Jupiter/Hobe Sound (Martin County) - South Of Bridge Rd
Zoning res
Rooms
Other Rooms Family, Florida, Laundry-Inside
Master Bath Dual Sinks
Interior
Interior Features Ctdrl/Vault Ceilings, Entry Lvl Lvng Area, Foyer, Pantry, Split Bedroom, Walk-in Closet
Heating Central
Cooling Ceiling Fan, Central
Flooring Carpet, Laminate
Furnishings Furniture Negotiable,Unfurnished
Exterior
Exterior Feature Auto Sprinkler, Open Patio, Open Porch
Parking Features Driveway, Garage - Attached
Garage Spaces 1.5
Community Features Sold As-Is
Utilities Available Cable, Electric, Public Water, Well Water
Amenities Available Bocce Ball, Community Room, Dog Park, Golf Course, Library, Manager on Site, Pickleball, Pool, Shuffleboard, Tennis, Workshop
Waterfront Description None
View Garden
Roof Type Comp Shingle
Present Use Sold As-Is
Exposure East
Private Pool No
Building
Lot Description < 1/4 Acre
Story 1.00
Unit Features Corner
Foundation Woodside
Construction Status Resale
Others
Pets Allowed Yes
HOA Fee Include Cable,Common Areas,Golf,Lawn Care,Manager,Pool Service,Reserve Funds
Senior Community Verified
Restrictions Lease OK w/Restrict,No Lease 1st Year
Acceptable Financing Cash, Conventional, Seller Financing
Horse Property No
Membership Fee Required No
Listing Terms Cash, Conventional, Seller Financing
Financing Cash,Conventional,Seller Financing
Read Less
Want to know what your home might be worth? Contact us for a FREE valuation!

Our team is ready to help you sell your home for the highest possible price ASAP





