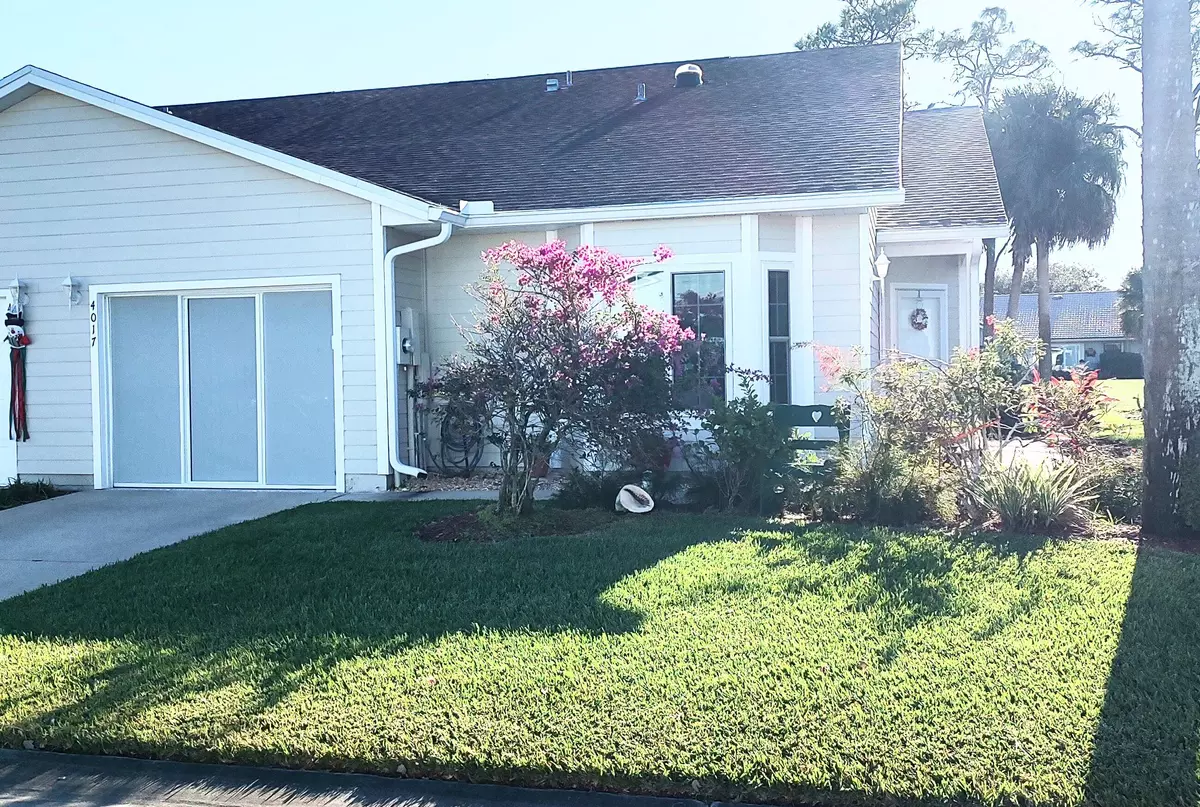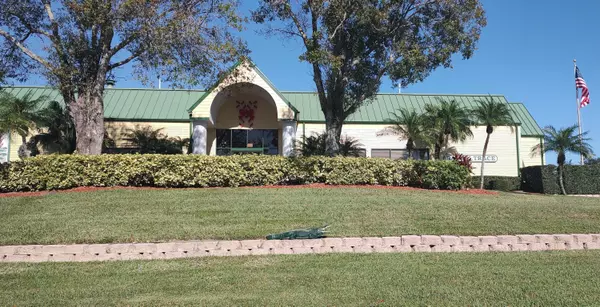Bought with Southern Key Realty
$278,000
$279,950
0.7%For more information regarding the value of a property, please contact us for a free consultation.
4017 Gator Trace RD Fort Pierce, FL 34982
2 Beds
2 Baths
1,623 SqFt
Key Details
Sold Price $278,000
Property Type Single Family Home
Sub Type Villa
Listing Status Sold
Purchase Type For Sale
Square Footage 1,623 sqft
Price per Sqft $171
Subdivision Garden Villas Of Gator Trace Unit Ii
MLS Listing ID RX-10944211
Sold Date 03/18/24
Bedrooms 2
Full Baths 2
Construction Status Resale
HOA Fees $500/mo
HOA Y/N Yes
Year Built 2000
Annual Tax Amount $3,135
Tax Year 2022
Lot Size 5.840 Acres
Property Description
ST. LUCIE COUNTY'S BEST KEPT SECRET!Immaculate 2/2 on the 5th fairway of Gator Trace Country Club, one of the finest courses on the Treasure Coast! Peaceful setting next to the Savanna's Preserve. Bright and airy with vaulted tray ceilings and lots of natural light. Impact windows installed throughout, including exterior doors. Primary suite features tray ceilings, two closets, updated bath with dbl vanity w/tempered glass countertops, marble look tile walk in shower and large soaking tub. Living area features dbl French doors leading to enclosed lanai for extra living space. Dining area has pass thru to kitchen . Kit has granite, newer ss app. with double oven range and French door fridge, and pantry. Laundry area w/full size stackables. Large 2nd BR has dbl closets and bay window.
Location
State FL
County St. Lucie
Area 7100
Zoning Planne
Rooms
Other Rooms Glass Porch, Great, Laundry-Inside, Laundry-Util/Closet
Master Bath Dual Sinks, Mstr Bdrm - Ground, Separate Shower, Separate Tub
Interior
Interior Features Ctdrl/Vault Ceilings, Entry Lvl Lvng Area, Foyer, French Door, Pantry, Roman Tub, Sky Light(s), Split Bedroom, Walk-in Closet
Heating Central, Electric
Cooling Central, Electric, Humidistat
Flooring Carpet, Ceramic Tile
Furnishings Furniture Negotiable
Exterior
Exterior Feature None
Parking Features Drive - Decorative, Garage - Attached
Garage Spaces 1.0
Utilities Available Cable, Electric, Public Sewer, Public Water
Amenities Available Cafe/Restaurant, Clubhouse, Golf Course, Internet Included, Pool, Putting Green, Sidewalks, Street Lights
Waterfront Description None
Roof Type Comp Shingle,Fiberglass
Exposure North
Private Pool No
Building
Lot Description Cul-De-Sac, Golf Front
Story 1.00
Foundation Fiber Cement Siding
Construction Status Resale
Others
Pets Allowed Yes
HOA Fee Include Cable,Common Areas,Insurance-Bldg,Lawn Care,Maintenance-Exterior,Reserve Funds,Roof Maintenance
Senior Community No Hopa
Restrictions Buyer Approval,No Lease First 2 Years
Acceptable Financing Cash, Conventional, FHA, VA
Horse Property No
Membership Fee Required No
Listing Terms Cash, Conventional, FHA, VA
Financing Cash,Conventional,FHA,VA
Pets Allowed Number Limit
Read Less
Want to know what your home might be worth? Contact us for a FREE valuation!

Our team is ready to help you sell your home for the highest possible price ASAP


