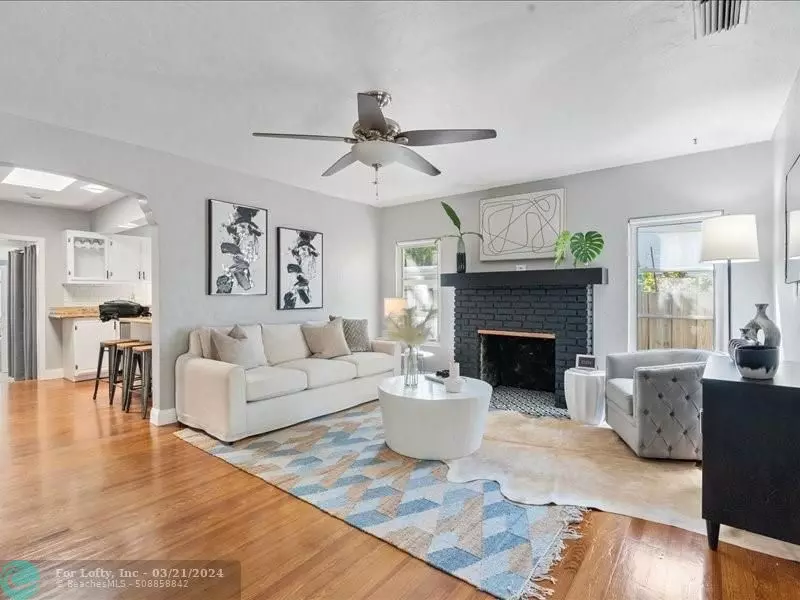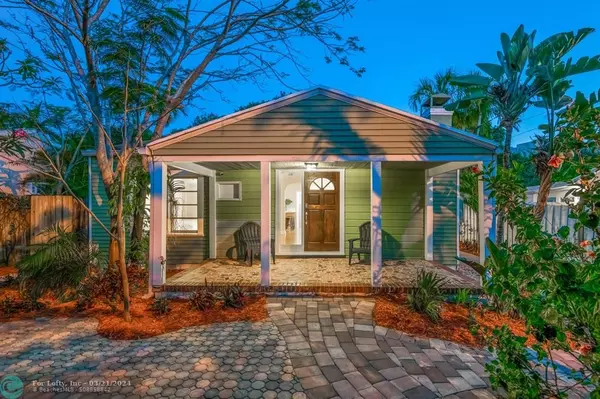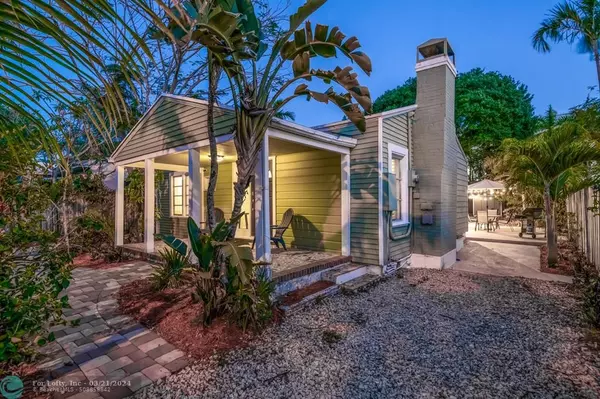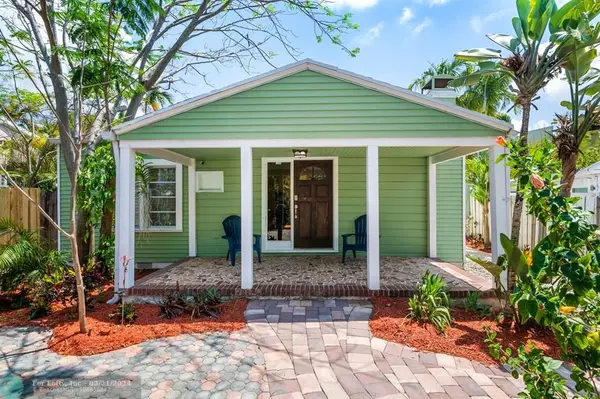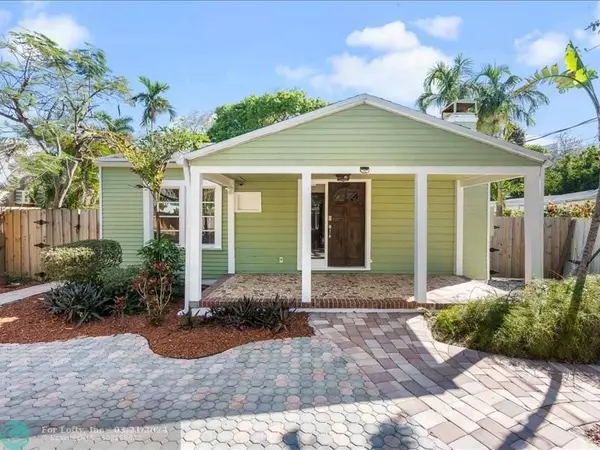$855,000
$750,000
14.0%For more information regarding the value of a property, please contact us for a free consultation.
804 SE 12TH ST Fort Lauderdale, FL 33316
3 Beds
2 Baths
1,320 SqFt
Key Details
Sold Price $855,000
Property Type Single Family Home
Sub Type Single
Listing Status Sold
Purchase Type For Sale
Square Footage 1,320 sqft
Price per Sqft $647
Subdivision Everglade Land Sales Co F
MLS Listing ID F10422760
Sold Date 03/20/24
Style Pool Only
Bedrooms 3
Full Baths 2
Construction Status Resale
HOA Y/N No
Year Built 1945
Annual Tax Amount $9,137
Tax Year 2023
Lot Size 7,150 Sqft
Property Description
Classic 1940s pool home located in desirable Rio Vista area east of US-1 and sought-after Harbordale school district! This 3 bedroom + den/office, 2 bathroom home features original wood flooring + porcelain flooring, wood burning fireplace, a skylight, updated kitchen with granite counter and stainless appliances. Enjoy entertaining from your expansive backyard that sits on over 7100 square feet of land with heated pool and sitting area. Phenomenal location with walking distance to Starbucks and LYC, minutes to Downtown, Las Olas, 17th street, shops, dining, entertainment, Whole Foods, airport, Brightline—and everything Downtown living has to offer! Roof 2019. Pool resurfaced in 2019. Back slider is impact. Den/office has window + closet. Removable mosaic peel + stick on fireplace + baths.
Location
State FL
County Broward County
Area Ft Ldale Se (3280;3600;3800)
Zoning RES
Rooms
Bedroom Description At Least 1 Bedroom Ground Level,Entry Level,Master Bedroom Ground Level
Other Rooms Den/Library/Office, Family Room, Other, Utility Room/Laundry
Interior
Interior Features First Floor Entry, Fireplace, Skylight
Heating Central Heat, Electric Heat
Cooling Central Cooling, Electric Cooling
Flooring Other Floors, Tile Floors, Wood Floors
Equipment Dishwasher, Electric Range, Other Equipment/Appliances, Refrigerator, Washer
Exterior
Exterior Feature Deck, Extra Building/Shed, Fence, Open Porch, Patio
Pool Below Ground Pool
Water Access N
View Garden View, Pool Area View
Roof Type Comp Shingle Roof,Tar & Gravel Roof
Private Pool No
Building
Lot Description Less Than 1/4 Acre Lot
Foundation Concrete Block Construction, Frame Construction
Sewer Municipal Sewer
Water Municipal Water
Construction Status Resale
Others
Pets Allowed No
Senior Community No HOPA
Restrictions Ok To Lease
Acceptable Financing Cash, Conventional
Membership Fee Required No
Listing Terms Cash, Conventional
Read Less
Want to know what your home might be worth? Contact us for a FREE valuation!

Our team is ready to help you sell your home for the highest possible price ASAP

Bought with Aspect Realty Group Inc.

