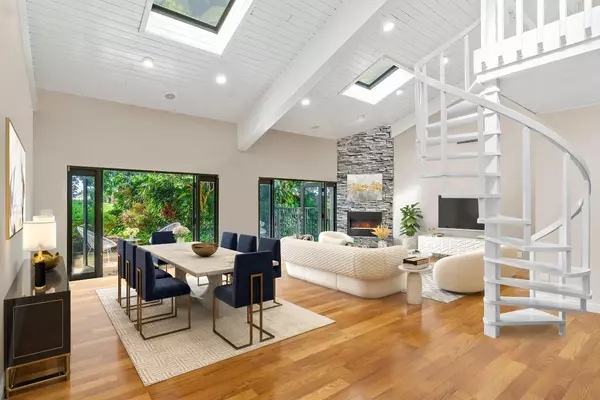Bought with Boca West Realty LLC
$775,000
$899,500
13.8%For more information regarding the value of a property, please contact us for a free consultation.
7517 Cedarwood CIR Boca Raton, FL 33434
3 Beds
2 Baths
2,297 SqFt
Key Details
Sold Price $775,000
Property Type Single Family Home
Sub Type Single Family Detached
Listing Status Sold
Purchase Type For Sale
Square Footage 2,297 sqft
Price per Sqft $337
Subdivision Cedarwood Of Boca West
MLS Listing ID RX-10916444
Sold Date 03/29/24
Style Courtyard,Mid Century
Bedrooms 3
Full Baths 2
Construction Status Resale
Membership Fee $115,000
HOA Fees $579/mo
HOA Y/N Yes
Year Built 1979
Annual Tax Amount $7,355
Tax Year 2022
Property Description
Nestled in the sought-after Cedarwood subdivision of Boca West, this golf-front courtyard pool home is a slice of paradise. A palm tree-lined drive leads to the home, situated on a cul-de-sac. Across the street is a picturesque lake w/ gazebo. The house was thoughtfully designed w/ 2 bdrms plus a den/convertible 3rd bdrm & upstairs loft, dramatic vaulted wood-paneled ceilings, skylights throughout & an abundance of natural light. The true heart of the home is the courtyard pool & lounge area, a tropical oasis wrapped in lush 30+ ft tall hedges, ensuring absolute seclusion & luxury. The idyllic blend of indoor/outdoor living is epitomized by the open kitchen/den, which seamlessly leads to the pool area. Renovations in 2016 include a new roof, patio around pool, bathrooms, and more.
Location
State FL
County Palm Beach
Community Boca West
Area 4660
Zoning AR
Rooms
Other Rooms Family, Great, Laundry-Util/Closet, Loft
Master Bath Dual Sinks, Mstr Bdrm - Ground, Spa Tub & Shower
Interior
Interior Features Bar, Built-in Shelves, Closet Cabinets, Ctdrl/Vault Ceilings, Decorative Fireplace, Entry Lvl Lvng Area, Foyer, Kitchen Island, Pantry, Roman Tub, Sky Light(s), Split Bedroom, Walk-in Closet
Heating Central, Electric
Cooling Central, Electric
Flooring Carpet, Laminate
Furnishings Partially Furnished
Exterior
Exterior Feature Fence, Open Patio
Parking Features Driveway, Garage - Attached
Garage Spaces 2.0
Pool Freeform, Inground
Community Features Gated Community
Utilities Available Cable, Electric, Public Sewer, Public Water
Amenities Available Cafe/Restaurant, Clubhouse, Dog Park, Fitness Center, Fitness Trail, Game Room, Golf Course, Pickleball, Playground, Pool, Putting Green, Sauna, Spa-Hot Tub, Tennis
Waterfront Description None
View Garden, Golf, Pool
Roof Type Barrel
Exposure East
Private Pool Yes
Building
Lot Description Cul-De-Sac, Golf Front, Treed Lot
Story 2.00
Unit Features On Golf Course
Foundation Frame, Stucco
Construction Status Resale
Others
Pets Allowed Restricted
HOA Fee Include Cable,Common Areas,Management Fees,Security,Sewer,Trash Removal
Senior Community No Hopa
Restrictions Buyer Approval,Commercial Vehicles Prohibited,Lease OK w/Restrict,Tenant Approval
Security Features Gate - Manned,Security Patrol
Acceptable Financing Cash
Horse Property No
Membership Fee Required Yes
Listing Terms Cash
Financing Cash
Pets Allowed No Aggressive Breeds
Read Less
Want to know what your home might be worth? Contact us for a FREE valuation!

Our team is ready to help you sell your home for the highest possible price ASAP





