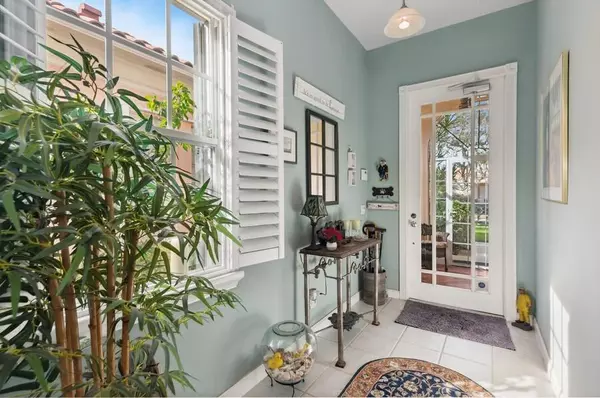Bought with Sutter & Nugent LLC
$495,000
$499,900
1.0%For more information regarding the value of a property, please contact us for a free consultation.
2554 James River RD West Palm Beach, FL 33411
3 Beds
2 Baths
1,544 SqFt
Key Details
Sold Price $495,000
Property Type Single Family Home
Sub Type Single Family Detached
Listing Status Sold
Purchase Type For Sale
Square Footage 1,544 sqft
Price per Sqft $320
Subdivision Riverwalk
MLS Listing ID RX-10955973
Sold Date 04/11/24
Style Mediterranean
Bedrooms 3
Full Baths 2
Construction Status Resale
HOA Fees $505/mo
HOA Y/N Yes
Year Built 2000
Annual Tax Amount $3,979
Tax Year 2023
Lot Size 4,966 Sqft
Property Description
Once in a Great While a Home is Listed that has ''The WoW Factor.'' And this One has it, Big Time! This Beautifully Maintained, Original Owner, Sparkling Gem is Set on a Breathtaking Lakeside Parcel with Unobstructed Views of a Cul de Sac Common Green Space that borders the Opposite Shoreline; directly behind the Lush Yard & there are also Views, of the Adjoining Lake with a Pedestrian Walkway & Bridge, that go on Forever! There aren't any other homes in View! This Sense of Lush Serenity is Enhanced by the One of a Kind 33 by 22 Screened Terrace, with a Faux Slate Tile Floor & a Unique Custom Planter with curbing, its own Irrigation provided by the Community & Solar Lighting, that continues into the Covered Lanai as well! The Ambiance along with the Aesthetics of this Space are
Location
State FL
County Palm Beach
Community Riverwalk
Area 5580
Zoning RPD(ci
Rooms
Other Rooms Attic, Laundry-Inside
Master Bath Dual Sinks, Mstr Bdrm - Ground, Separate Shower
Interior
Interior Features Built-in Shelves, Closet Cabinets, Entry Lvl Lvng Area, Foyer, Laundry Tub, Pantry, Pull Down Stairs, Split Bedroom, Volume Ceiling, Walk-in Closet
Heating Central, Electric
Cooling Ceiling Fan, Central, Electric
Flooring Carpet, Ceramic Tile
Furnishings Furniture Negotiable
Exterior
Exterior Feature Auto Sprinkler, Custom Lighting, Screened Patio
Parking Features Driveway, Garage - Attached
Garage Spaces 2.0
Community Features Sold As-Is, Gated Community
Utilities Available Cable, Electric, Public Sewer, Public Water
Amenities Available Bike - Jog, Billiards, Bocce Ball, Cafe/Restaurant, Community Room, Fitness Center, Game Room, Internet Included, Library, Manager on Site, Pickleball, Playground, Pool, Sidewalks, Street Lights, Tennis
Waterfront Description Lake
View Lake
Roof Type Barrel
Present Use Sold As-Is
Exposure West
Private Pool No
Building
Lot Description < 1/4 Acre
Story 1.00
Foundation Concrete
Construction Status Resale
Others
Pets Allowed Restricted
HOA Fee Include Cable,Common Areas,Common R.E. Tax,Lawn Care,Management Fees,Manager,Recrtnal Facility,Reserve Funds,Security,Trash Removal
Senior Community No Hopa
Restrictions Buyer Approval,Commercial Vehicles Prohibited,Interview Required,Lease OK w/Restrict,No Boat,No Lease 1st Year,No RV,Tenant Approval
Security Features Gate - Manned,Security Patrol,Security Sys-Leased
Acceptable Financing Cash, Conventional, FHA, VA
Horse Property No
Membership Fee Required No
Listing Terms Cash, Conventional, FHA, VA
Financing Cash,Conventional,FHA,VA
Pets Allowed No Aggressive Breeds
Read Less
Want to know what your home might be worth? Contact us for a FREE valuation!

Our team is ready to help you sell your home for the highest possible price ASAP





