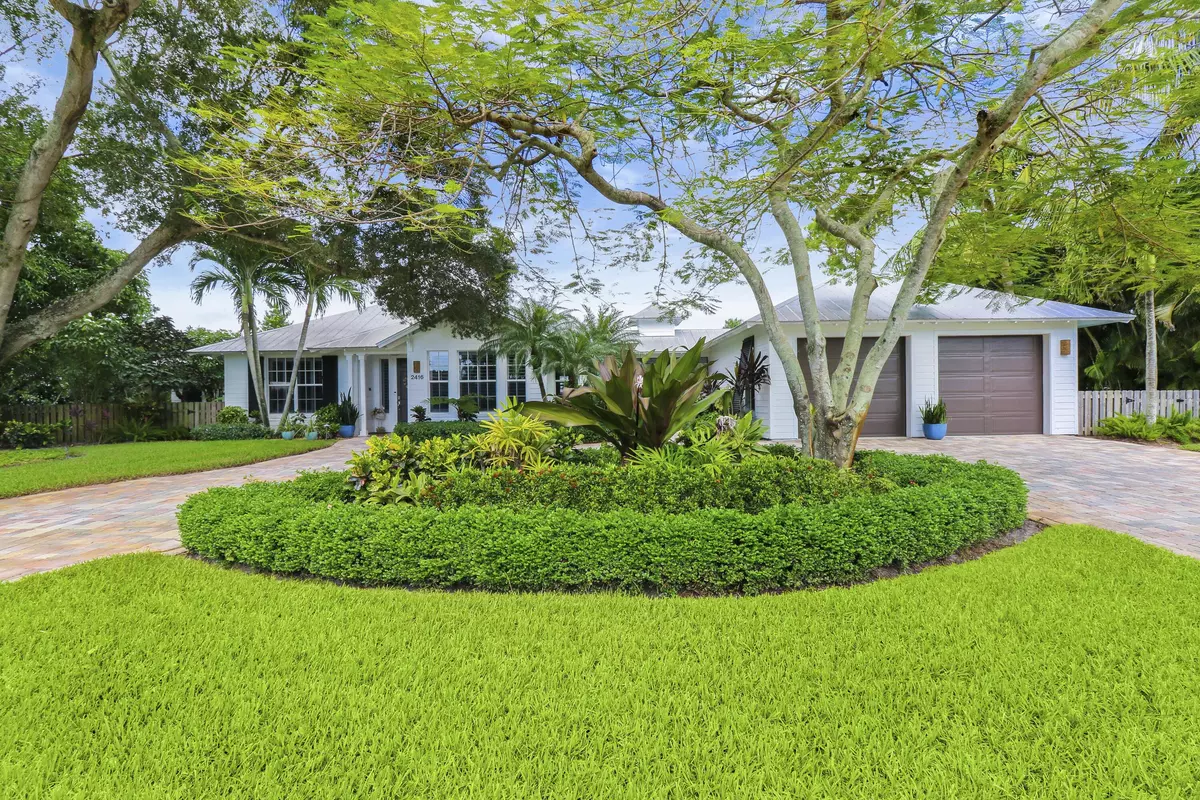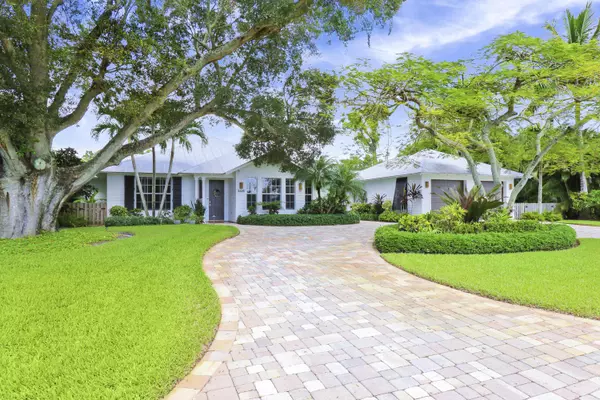Bought with Illustrated Properties LLC / S
$1,764,575
$1,890,000
6.6%For more information regarding the value of a property, please contact us for a free consultation.
2416 NW Fork RD Stuart, FL 34994
4 Beds
3 Baths
2,711 SqFt
Key Details
Sold Price $1,764,575
Property Type Single Family Home
Sub Type Single Family Detached
Listing Status Sold
Purchase Type For Sale
Square Footage 2,711 sqft
Price per Sqft $650
Subdivision North River Shores Section 2
MLS Listing ID RX-10928828
Sold Date 04/03/24
Style Key West
Bedrooms 4
Full Baths 3
Construction Status Resale
HOA Y/N No
Year Built 2003
Annual Tax Amount $16,331
Tax Year 2022
Lot Size 0.511 Acres
Property Description
Ocean access with dock and lift (10K & up to 28 ft) with 50 amp at North River Shores! This remarkable Key West-style home, complete with a durable metal roof & classic Bahama shutter, is a hidden gem on a private, large lot. The circular driveway & meticulously landscaped grounds create an inviting first impression.This property is a haven of tranquility & functionality. It boasts a private guest house with a bedroom, bath, & a charming sitting area that overlooks the inviting pool & hot tub. Additionally, the main house offers three bedrooms, two bathrooms, & a dedicated office space, ideal for a work-from-home lifestyle. For outdoor enthusiasts, the expanded screened lanai provides the perfect setting for quality family moments while overlooking the serene canal & access to ocean.
Location
State FL
County Martin
Area 3 - Jensen Beach/Stuart - North Of Roosevelt Br
Zoning single family
Rooms
Other Rooms Cabana Bath, Den/Office, Great, Laundry-Inside, Maid/In-Law, Pool Bath
Master Bath Dual Sinks, Mstr Bdrm - Ground, Separate Shower, Separate Tub
Interior
Interior Features Built-in Shelves, Closet Cabinets, Ctdrl/Vault Ceilings, Fireplace(s), Foyer, French Door, Kitchen Island, Laundry Tub, Pantry, Walk-in Closet
Heating Central, Electric
Cooling Ceiling Fan, Central, Electric
Flooring Ceramic Tile
Furnishings Furniture Negotiable
Exterior
Exterior Feature Auto Sprinkler, Awnings, Covered Patio, Custom Lighting, Fence, Fruit Tree(s), Outdoor Shower, Screen Porch, Screened Patio, Shutters, Well Sprinkler, Zoned Sprinkler
Parking Features 2+ Spaces, Drive - Circular, Garage - Attached, RV/Boat
Garage Spaces 2.0
Pool Concrete, Heated, Inground, Salt Chlorination, Screened
Utilities Available Cable, Electric, Public Sewer, Public Water
Amenities Available Basketball, Boating, Park, Pickleball, Tennis
Waterfront Description Canal Width 1 - 80,Navigable,No Fixed Bridges,Ocean Access
Water Access Desc Electric Available,Lift,Private Dock,Up to 30 Ft Boat
View Canal, Garden, Pool
Roof Type Metal
Exposure South
Private Pool Yes
Building
Lot Description 1/2 to < 1 Acre, Corner Lot
Story 1.00
Foundation CBS, Fiber Cement Siding
Construction Status Resale
Schools
High Schools Jensen Beach High School
Others
Pets Allowed Yes
Senior Community No Hopa
Restrictions Lease OK
Security Features Burglar Alarm,Security Sys-Owned
Acceptable Financing Cash, Conventional
Horse Property No
Membership Fee Required No
Listing Terms Cash, Conventional
Financing Cash,Conventional
Pets Allowed No Restrictions
Read Less
Want to know what your home might be worth? Contact us for a FREE valuation!

Our team is ready to help you sell your home for the highest possible price ASAP





