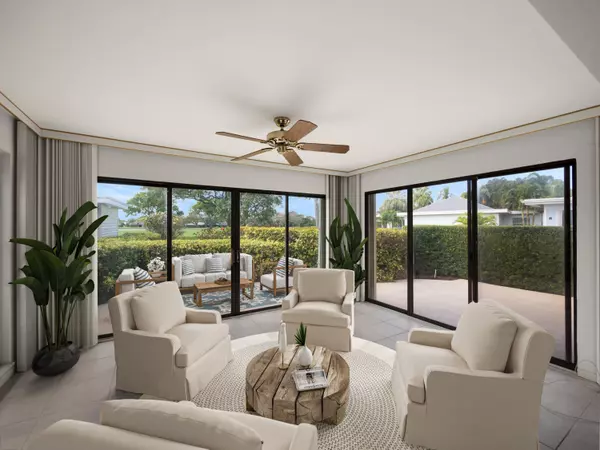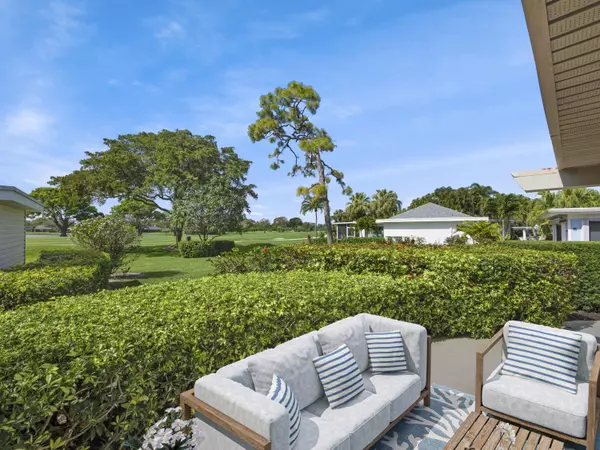Bought with Weichert Realtors-Sunshine Properties
$370,000
$380,000
2.6%For more information regarding the value of a property, please contact us for a free consultation.
13731 Eastpointe WAY Palm Beach Gardens, FL 33418
2 Beds
2.1 Baths
1,500 SqFt
Key Details
Sold Price $370,000
Property Type Single Family Home
Sub Type Single Family Detached
Listing Status Sold
Purchase Type For Sale
Square Footage 1,500 sqft
Price per Sqft $246
Subdivision Eastpointe Country Club 1
MLS Listing ID RX-10964593
Sold Date 04/15/24
Style Villa
Bedrooms 2
Full Baths 2
Half Baths 1
Construction Status Resale
Membership Fee $4,743
HOA Fees $579/mo
HOA Y/N Yes
Min Days of Lease 90
Leases Per Year 1
Year Built 1977
Annual Tax Amount $6,075
Tax Year 2023
Property Description
Beautifully Situated on the 18th Hole w/ Lake Views! Best Deal for a Single Family Home w/ Membership Options in Palm Beach Gardens. This Incredible Opportunity Features 2 Bedrooms, 2 Full Bathrooms, Den, Golf Cart Garage, Golf Cart, Outstanding Open & Split Floor Plan w/ Cathedral Ceilings, 24/7 Manned Gate, Wet Bar, Sun Room w/ Floor to Ceiling Windows. Large Laundry Room, Walk to Community Pool, Great Storage & Closet Spaces. Master Suite Has Large Walk In Closet & Double Sinks. Eastpointe is In the Heart of ALL Palm Beach Gardens Has to Offer! Memberships Options- Social $4,800, Sports $40k, Junior Golf $25k & Full Golf $50k Community -2 Championship Golf Courses, 6 Pickleball Courts, Tennis Courts, Driving Range, Chipping Greens,
Location
State FL
County Palm Beach
Community Eastpointe Country Club
Area 5340
Zoning RE
Rooms
Other Rooms Den/Office, Glass Porch
Master Bath Dual Sinks, Mstr Bdrm - Ground, Mstr Bdrm - Sitting
Interior
Interior Features Ctdrl/Vault Ceilings, Kitchen Island, Split Bedroom, Wet Bar
Heating Central
Cooling Central
Flooring Carpet, Ceramic Tile
Furnishings Unfurnished
Exterior
Exterior Feature Open Patio
Parking Features Driveway, Garage - Attached, Vehicle Restrictions
Garage Spaces 0.5
Community Features Gated Community
Utilities Available Cable, Electric, Public Sewer, Public Water
Amenities Available Bike - Jog, Cafe/Restaurant, Clubhouse, Community Room, Fitness Center, Game Room, Golf Course, Internet Included, Manager on Site, Pickleball, Picnic Area, Pool, Putting Green, Shuffleboard, Sidewalks, Street Lights, Tennis
Waterfront Description Lake
View Golf, Lake
Roof Type Comp Shingle
Exposure Southeast
Private Pool No
Building
Lot Description < 1/4 Acre, Golf Front, Sidewalks, West of US-1
Story 1.00
Unit Features On Golf Course
Foundation Frame
Construction Status Resale
Schools
Elementary Schools Marsh Pointe Elementary
Middle Schools Watson B. Duncan Middle School
High Schools William T. Dwyer High School
Others
Pets Allowed Restricted
HOA Fee Include Cable,Common Areas,Lawn Care,Management Fees,Manager,Recrtnal Facility,Security
Senior Community No Hopa
Restrictions Buyer Approval,Commercial Vehicles Prohibited,Lease OK w/Restrict,No Boat,No RV
Security Features Gate - Manned
Acceptable Financing Cash, Conventional
Horse Property No
Membership Fee Required Yes
Listing Terms Cash, Conventional
Financing Cash,Conventional
Pets Allowed Number Limit
Read Less
Want to know what your home might be worth? Contact us for a FREE valuation!

Our team is ready to help you sell your home for the highest possible price ASAP





