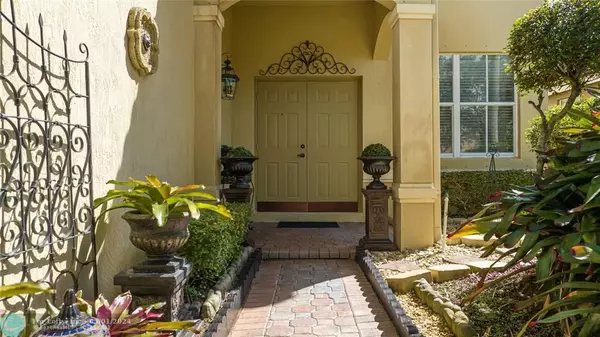$750,000
$799,000
6.1%For more information regarding the value of a property, please contact us for a free consultation.
1861 Aspen Ln Weston, FL 33327
4 Beds
2.5 Baths
2,270 SqFt
Key Details
Sold Price $750,000
Property Type Single Family Home
Sub Type Single
Listing Status Sold
Purchase Type For Sale
Square Footage 2,270 sqft
Price per Sqft $330
Subdivision Sector 2- Parcels 21B, 22
MLS Listing ID F10405052
Sold Date 04/22/24
Style No Pool/No Water
Bedrooms 4
Full Baths 2
Half Baths 1
Construction Status Resale
HOA Fees $163/qua
HOA Y/N Yes
Year Built 2000
Annual Tax Amount $5,624
Tax Year 2022
Lot Size 4,634 Sqft
Property Description
First time on the market! Your dream/potential home is here! Presenting this spectacular house in most desirable Exclusive Savanna. It's two story floor plan with 4 bedrooms, 2.5 baths, 2 car garage. Nature light flows throughout. Original and immaculate kitchen opens to an oversize family room and breakfast area. Ceramic floors throughout main areas, carpet all rooms. Fully private and cozy backyard with plenty space for entertaining. Live the Resort SF lifestyle, amenities including a lap pool, resort pool, water slide, interactive kiddo pool, tot-lot playground,9-hole miniature golf course, and more. A+ rated schools, walking distance to the Elementary School, minutes to restaurants, shops and main highways. Don't miss out on this great opportunity to make this house your home!
Location
State FL
County Broward County
Community Savanna
Area Weston (3890)
Zoning R-1
Rooms
Bedroom Description Entry Level,Master Bedroom Upstairs
Other Rooms Attic, Family Room
Dining Room Breakfast Area, Formal Dining, Snack Bar/Counter
Interior
Interior Features First Floor Entry, Exclusions, Foyer Entry, Laundry Tub, Roman Tub, Vaulted Ceilings, Walk-In Closets
Heating Central Heat, Electric Heat
Cooling Central Cooling, Electric Cooling
Flooring Carpeted Floors, Ceramic Floor
Equipment Automatic Garage Door Opener, Dishwasher, Disposal, Dryer, Electric Range, Electric Water Heater, Microwave, Refrigerator, Smoke Detector, Washer
Furnishings Unfurnished
Exterior
Exterior Feature Exterior Lights, Other, Patio, Storm/Security Shutters
Parking Features Attached
Garage Spaces 2.0
Community Features Gated Community
Water Access Y
Water Access Desc Other
View Garden View
Roof Type Curved/S-Tile Roof
Private Pool No
Building
Lot Description Less Than 1/4 Acre Lot
Foundation Concrete Block Construction, Cbs Construction
Sewer Municipal Sewer
Water Municipal Water
Construction Status Resale
Schools
Elementary Schools Gator Run
Middle Schools Falcon Cove
High Schools Cypress Bay
Others
Pets Allowed Yes
HOA Fee Include 490
Senior Community No HOPA
Restrictions No Lease; 1st Year Owned
Acceptable Financing Cash, Conventional
Membership Fee Required No
Listing Terms Cash, Conventional
Num of Pet 2
Special Listing Condition As Is
Pets Allowed Number Limit
Read Less
Want to know what your home might be worth? Contact us for a FREE valuation!

Our team is ready to help you sell your home for the highest possible price ASAP

Bought with Lyfe Realty Group





