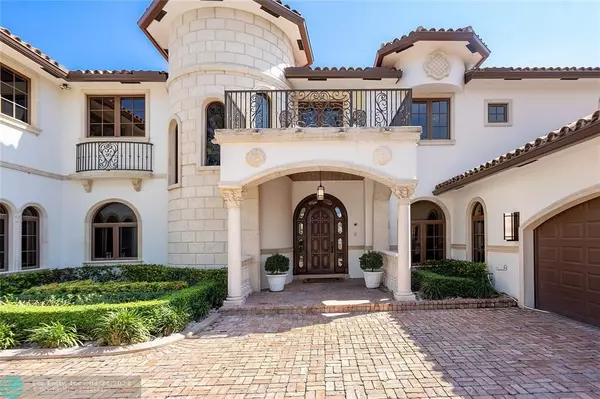$5,000,000
$5,950,000
16.0%For more information regarding the value of a property, please contact us for a free consultation.
12704 Stonebrook Dr. Davie, FL 33330
7 Beds
9.5 Baths
10,131 SqFt
Key Details
Sold Price $5,000,000
Property Type Single Family Home
Sub Type Single
Listing Status Sold
Purchase Type For Sale
Square Footage 10,131 sqft
Price per Sqft $493
Subdivision Stonebrook Estates
MLS Listing ID F10399768
Sold Date 04/22/24
Style Pool Only
Bedrooms 7
Full Baths 9
Half Baths 1
Construction Status Resale
HOA Fees $684/mo
HOA Y/N Yes
Year Built 2004
Annual Tax Amount $64,266
Tax Year 2022
Lot Size 0.958 Acres
Property Description
The crown jewel, highlighting the luxurious and leisurely lifestyle, making it the best choice for those seeking an extravagant living experience in Stonebrook Estates! This property is an opulent Mediterranean estate, that has been completely customized featuring architectural elements including travertine columns, clay tiled roofs, and elegant detailing. Relax on the primary terrace overlook immaculate gardens. The fireplace adds to the overall ambiance, with courtyard views. The custom chef's kitchen, equipped with high-end appliances for gourmet cooking. The home theatre with surround sound, offers an excellent entertainment option for watching movies. Enjoy a pool day in the resort-style courtyards. The estate includes its own 4-hole golf course, perfect for golf enthusiasts.
Location
State FL
County Broward County
Area Davie (3780-3790;3880)
Rooms
Bedroom Description 2 Master Suites,At Least 1 Bedroom Ground Level,Master Bedroom Upstairs,Sitting Area - Master Bedroom
Other Rooms Den/Library/Office, Family Room, Maid/In-Law Quarters
Dining Room Breakfast Area, Formal Dining
Interior
Interior Features Built-Ins, Kitchen Island, Custom Mirrors, Fireplace, French Doors, Pantry, Walk-In Closets
Heating Central Heat
Cooling Central Cooling
Flooring Marble Floors, Terrazzo Floors, Wood Floors
Equipment Automatic Garage Door Opener, Central Vacuum, Dishwasher, Disposal, Dryer, Electric Water Heater, Fire Alarm, Gas Water Heater, Icemaker, Microwave, Natural Gas, Refrigerator, Self Cleaning Oven, Washer
Furnishings Furniture Negotiable
Exterior
Exterior Feature Built-In Grill, Courtyard, Exterior Lights, Fence, Fruit Trees, High Impact Doors, Wrap-Around Balcony
Garage Spaces 4.0
Pool Below Ground Pool, Concrete, Hot Tub, Salt Chlorination
Community Features Gated Community
Water Access N
View Garden View, Lake, Pool Area View
Roof Type Barrel Roof
Private Pool No
Building
Lot Description 1 To Less Than 2 Acre Lot, Corner Lot
Foundation Concrete Block Construction, New Construction
Sewer Municipal Sewer
Water Municipal Water
Construction Status Resale
Schools
Elementary Schools Country Isles
Middle Schools Indian Ridge
High Schools Western
Others
Pets Allowed Yes
HOA Fee Include 684
Senior Community No HOPA
Restrictions No Lease First 2 Years
Acceptable Financing Cash, Conventional
Membership Fee Required No
Listing Terms Cash, Conventional
Pets Allowed No Restrictions
Read Less
Want to know what your home might be worth? Contact us for a FREE valuation!

Our team is ready to help you sell your home for the highest possible price ASAP

Bought with Compass Florida, LLC.





