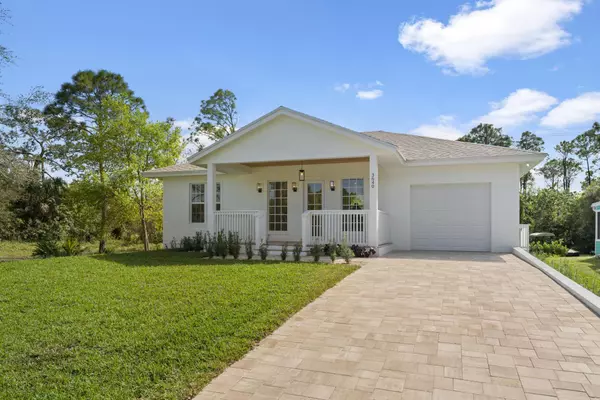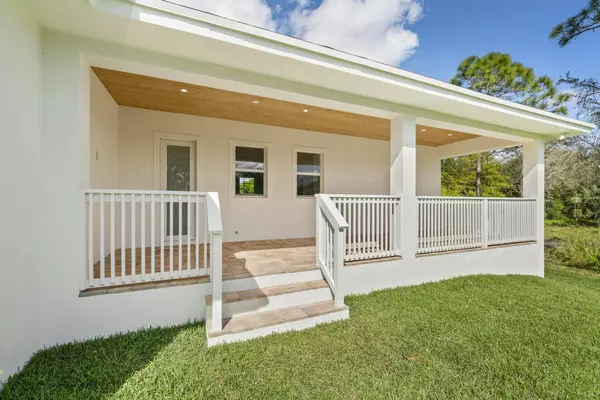Bought with Berkshire Hathaway Florida Realty
$507,000
$497,500
1.9%For more information regarding the value of a property, please contact us for a free consultation.
3640 SE Lower ST Stuart, FL 34997
3 Beds
2 Baths
1,200 SqFt
Key Details
Sold Price $507,000
Property Type Single Family Home
Sub Type Single Family Detached
Listing Status Sold
Purchase Type For Sale
Square Footage 1,200 sqft
Price per Sqft $422
Subdivision Vista Salerno Revised
MLS Listing ID RX-10961930
Sold Date 04/26/24
Style < 4 Floors
Bedrooms 3
Full Baths 2
Construction Status New Construction
HOA Y/N No
Year Built 2024
Annual Tax Amount $1,333
Tax Year 2023
Lot Size 7,830 Sqft
Property Description
The home is now BEAUTIFULLY STAGED! Come and experience the property as it could be when you make it your own. BRAND NEW, Custom Built Home nestled at the end of a serene, private street, free from HOA restrictions. This modern farmhouse boasts premium features, including a solid poured concrete stem wall foundation, decorative stucco bands, and Miami-Dade Rated Impact glass and doors throughout. With Icynene spray foam insulation and insulated interior walls, energy efficiency is maximized, reducing insurance costs to around $1700 annually. Custom covered front porch and back patio/lanai, perfect for entertaining. Spacious kitchen features quartz countertops, a large farmhouse sink, custom hood vent, pot filler, and extra island cabinetry. Plenty of space for a pool!
Location
State FL
County Martin
Area 7 - Stuart - South Of Indian St
Zoning R-2B
Rooms
Other Rooms Attic, Den/Office, Family, Laundry-Inside
Master Bath Mstr Bdrm - Ground
Interior
Interior Features Built-in Shelves, Closet Cabinets, Custom Mirror, Entry Lvl Lvng Area, Kitchen Island, Pantry
Heating Central
Cooling Central
Flooring Laminate
Furnishings Unfurnished
Exterior
Exterior Feature Auto Sprinkler, Covered Patio, Custom Lighting, Open Patio, Open Porch, Room for Pool, Well Sprinkler, Zoned Sprinkler
Parking Features 2+ Spaces, Garage - Attached
Garage Spaces 1.0
Utilities Available Electric, Septic, Well Water
Amenities Available None
Waterfront Description None
Roof Type Comp Shingle
Exposure North
Private Pool No
Building
Lot Description < 1/4 Acre
Story 1.00
Foundation CBS, Concrete
Construction Status New Construction
Others
Pets Allowed Yes
Senior Community No Hopa
Restrictions None
Acceptable Financing Cash, Conventional, FHA, VA
Horse Property No
Membership Fee Required No
Listing Terms Cash, Conventional, FHA, VA
Financing Cash,Conventional,FHA,VA
Read Less
Want to know what your home might be worth? Contact us for a FREE valuation!

Our team is ready to help you sell your home for the highest possible price ASAP





