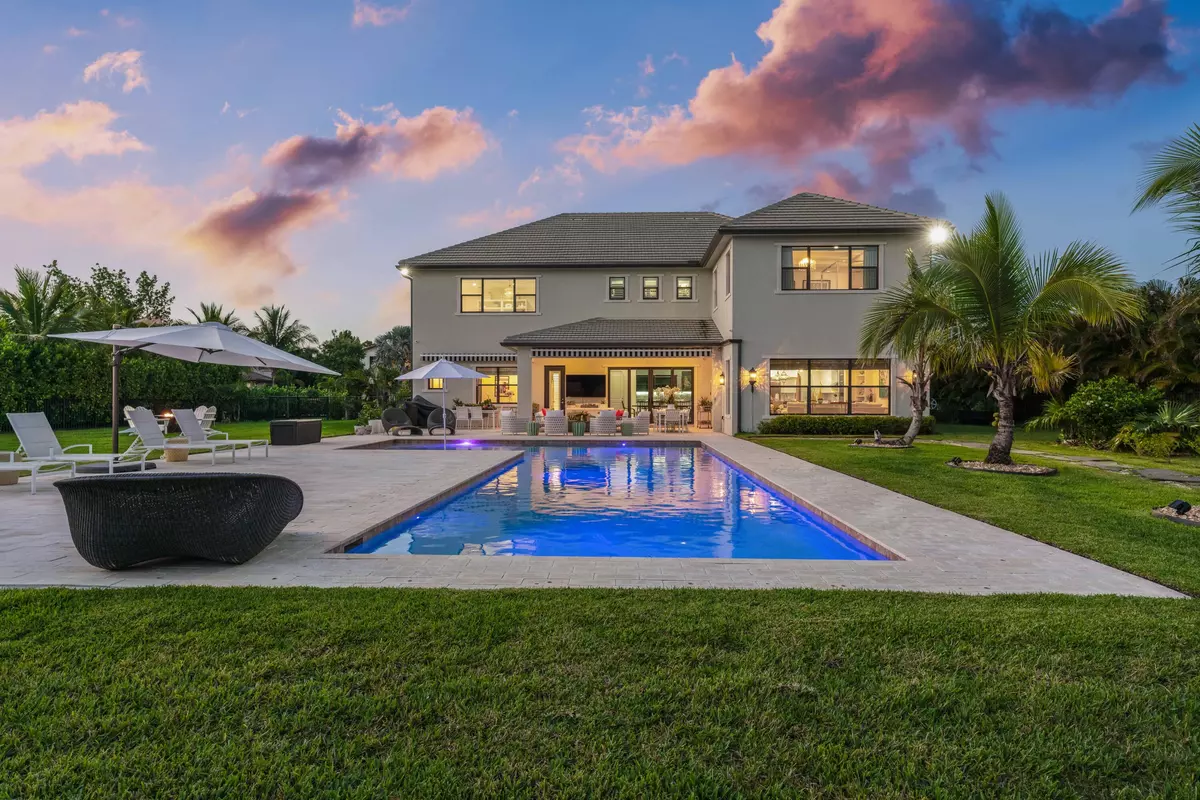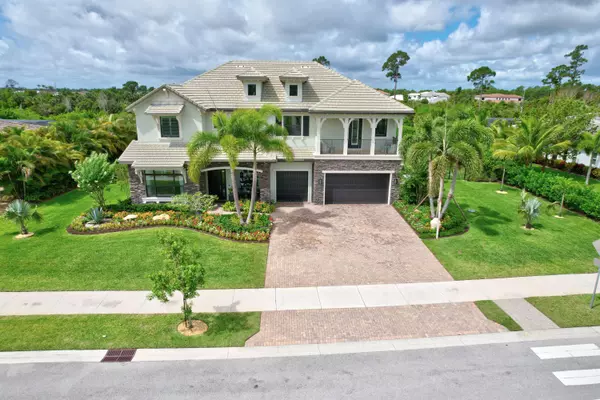Bought with RE/MAX Select Group
$3,900,000
$4,350,000
10.3%For more information regarding the value of a property, please contact us for a free consultation.
8208 SE Red Root WAY Jupiter, FL 33458
6 Beds
6.1 Baths
5,226 SqFt
Key Details
Sold Price $3,900,000
Property Type Single Family Home
Sub Type Single Family Detached
Listing Status Sold
Purchase Type For Sale
Square Footage 5,226 sqft
Price per Sqft $746
Subdivision Prado
MLS Listing ID RX-10895420
Sold Date 04/25/24
Style European,Multi-Level,Traditional
Bedrooms 6
Full Baths 6
Half Baths 1
Construction Status Resale
HOA Fees $351/mo
HOA Y/N Yes
Year Built 2015
Annual Tax Amount $20,848
Tax Year 2022
Lot Size 0.843 Acres
Property Description
In the heart of Jupiter you will find this spectacular 6 bedroom tranquil estate built in 2015 in the sought after friendly neighborhood of Prado. Set on almost one acre with a 50ft pool, this home has been transformed by the current owner adding many new upgrades including a brand new custom kitchen and pantry, updated bathrooms, beautiful custom built-ins, reconfigured and new custom his and her closets, all new front to back landscape/irrigation, all new outdoor landscape lighting, expanded pool deck, whole home generator and water filtration system, and the list goes on. Live the amazing Jupiter lifestyle with access to the Bahama blue Atlantic Ocean, boating on the intracoastal, golf, tennis, shopping, restaurants, state parks, and much more.
Location
State FL
County Martin
Community Prado/Pennock Preserve
Area 5020 - Jupiter/Hobe Sound (Martin County) - South Of Bridge Rd
Zoning Res
Rooms
Other Rooms Attic, Cabana Bath, Den/Office, Family, Great, Laundry-Inside, Laundry-Util/Closet
Master Bath Dual Sinks, Mstr Bdrm - Sitting, Mstr Bdrm - Upstairs, Separate Shower, Separate Tub
Interior
Interior Features Built-in Shelves, Closet Cabinets, Entry Lvl Lvng Area, Foyer, Kitchen Island, Laundry Tub, Pantry, Roman Tub, Volume Ceiling, Walk-in Closet
Heating Central, Electric
Cooling Ceiling Fan, Central, Electric
Flooring Carpet, Ceramic Tile, Wood Floor
Furnishings Unfurnished
Exterior
Exterior Feature Auto Sprinkler, Covered Balcony, Covered Patio, Fence, Fruit Tree(s), Open Balcony, Open Patio, Open Porch, Zoned Sprinkler
Parking Features 2+ Spaces, Driveway, Garage - Attached
Garage Spaces 3.0
Pool Child Gate, Equipment Included, Gunite, Heated, Inground, Salt Chlorination
Community Features Gated Community
Utilities Available Cable, Electric, Public Sewer, Public Water
Amenities Available Bike - Jog, Sidewalks, Street Lights
Waterfront Description None
View Pool
Roof Type Concrete Tile,Flat Tile
Exposure Southwest
Private Pool Yes
Building
Lot Description 1/2 to < 1 Acre
Story 2.00
Foundation Block, CBS, Concrete
Construction Status Resale
Schools
Elementary Schools Hobe Sound Elementary School
Middle Schools Murray Middle School
High Schools South Fork High School
Others
Pets Allowed Yes
HOA Fee Include Common Areas,Reserve Funds,Security,Sewer,Trash Removal
Senior Community No Hopa
Restrictions Buyer Approval,Lease OK
Security Features Gate - Unmanned
Acceptable Financing Cash, Conventional
Horse Property No
Membership Fee Required No
Listing Terms Cash, Conventional
Financing Cash,Conventional
Read Less
Want to know what your home might be worth? Contact us for a FREE valuation!

Our team is ready to help you sell your home for the highest possible price ASAP





