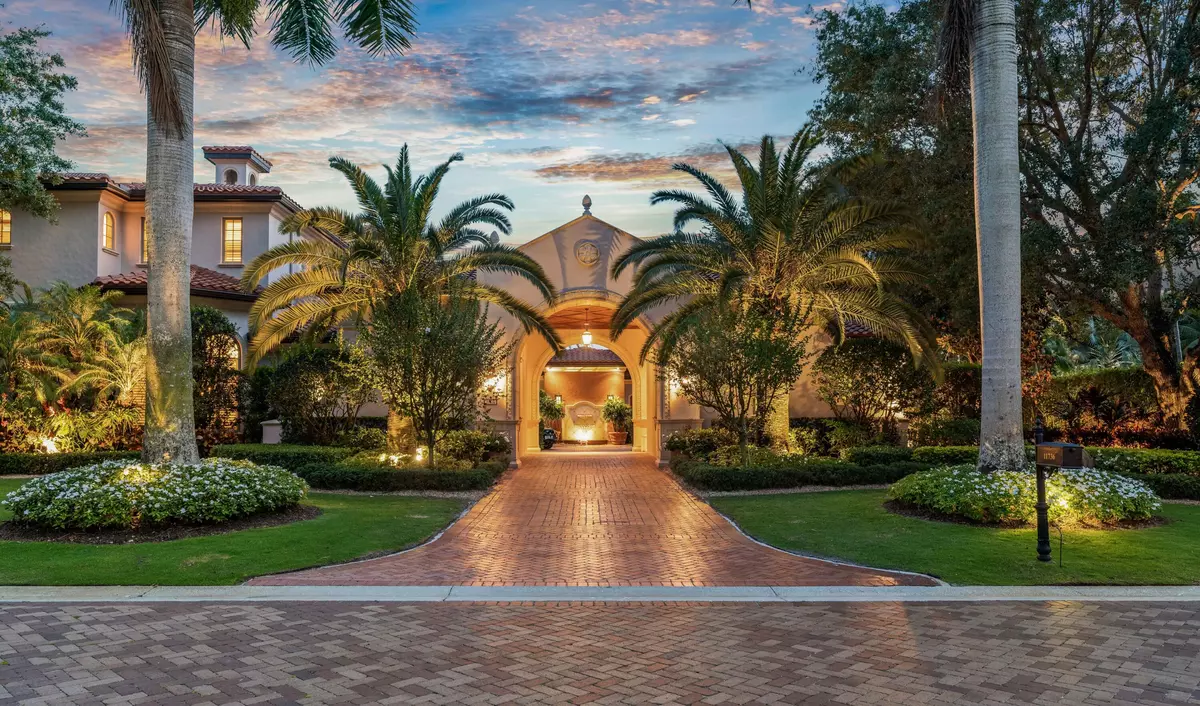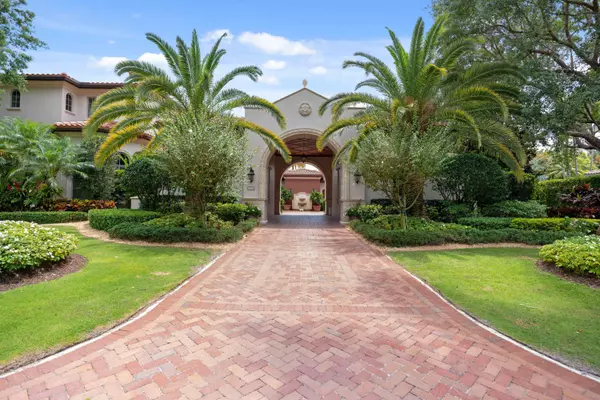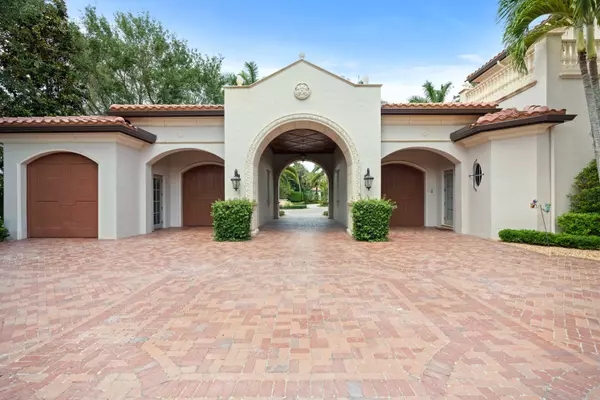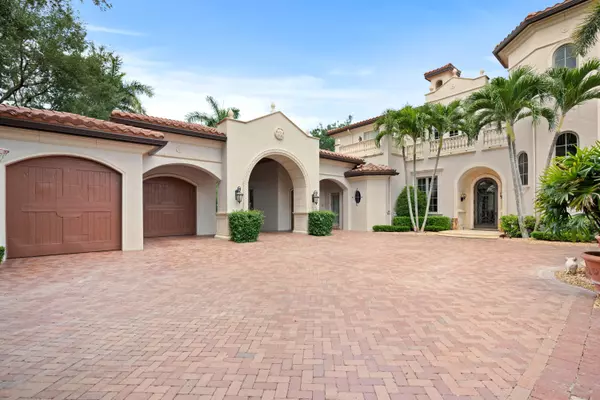Bought with Compass Florida LLC
$9,620,000
$10,545,000
8.8%For more information regarding the value of a property, please contact us for a free consultation.
11736 Valeros CT Palm Beach Gardens, FL 33418
5 Beds
6.3 Baths
9,407 SqFt
Key Details
Sold Price $9,620,000
Property Type Single Family Home
Sub Type Single Family Detached
Listing Status Sold
Purchase Type For Sale
Square Footage 9,407 sqft
Price per Sqft $1,022
Subdivision Old Palm
MLS Listing ID RX-10796059
Sold Date 04/30/24
Style Courtyard,European,Mediterranean
Bedrooms 5
Full Baths 6
Half Baths 3
Construction Status Resale
HOA Fees $2,254/mo
HOA Y/N Yes
Year Built 2007
Annual Tax Amount $62,161
Tax Year 2021
Lot Size 0.785 Acres
Property Description
This stunning 2-story estate situated in the exclusive Old Palm Golf Club features concrete block construction, impact windows and doors, brand new roof, whole home generator, elevator, 5 car garages w/AC on over 3/4 of an acre. The architecture and old world European ambiance blends seamlessly with an amazing array of luxury amenities and design details. Nothing was spared in this 5 bed, 6.3 bath, 9400 sf home, especially in the state of the art in home entertainment system in the sound proof theatre seating up to 14 of your closest friends. An expansive screened in patio and summer kitchen overlook the newly updated pool and spa. This special residence embodies the ultimate Florida luxury lifestyle and is conveniently located in the heart of the Palm Beaches.
Location
State FL
County Palm Beach
Community Old Palm Golf Club
Area 5310
Zoning PCD
Rooms
Other Rooms Cabana Bath, Den/Office, Family, Great, Laundry-Inside, Media, Storage
Master Bath 2 Master Baths, Bidet, Dual Sinks, Mstr Bdrm - Ground, Mstr Bdrm - Sitting, Separate Tub, Whirlpool Spa
Interior
Interior Features Bar, Built-in Shelves, Closet Cabinets, Elevator, Entry Lvl Lvng Area, Fireplace(s), Foyer, French Door, Kitchen Island, Laundry Tub, Pantry, Roman Tub, Split Bedroom, Upstairs Living Area, Walk-in Closet, Wet Bar
Heating Central, Electric, Zoned
Cooling Central, Electric, Zoned
Flooring Carpet, Marble, Tile, Wood Floor
Furnishings Furnished
Exterior
Exterior Feature Auto Sprinkler, Built-in Grill, Covered Balcony, Covered Patio, Custom Lighting, Fence, Open Balcony, Screened Patio, Summer Kitchen, Zoned Sprinkler
Parking Features 2+ Spaces, Garage - Attached, Garage - Detached, Golf Cart
Garage Spaces 5.0
Pool Equipment Included, Gunite, Heated, Salt Chlorination, Spa
Community Features Sold As-Is, Gated Community
Utilities Available Cable, Electric, Gas Natural, Public Sewer, Public Water, Underground
Amenities Available Basketball, Beach Club Available, Bike - Jog, Clubhouse, Fitness Center, Golf Course, Manager on Site, Pool, Sauna, Sidewalks, Spa-Hot Tub, Street Lights, Whirlpool
Waterfront Description None
View Golf
Roof Type S-Tile
Present Use Sold As-Is
Handicap Access Accessible Elevator Installed
Exposure West
Private Pool Yes
Building
Lot Description 1/2 to < 1 Acre, Corner Lot, Cul-De-Sac
Story 2.00
Unit Features Multi-Level,On Golf Course
Foundation Block, Concrete
Construction Status Resale
Schools
Elementary Schools Timber Trace Elementary School
Middle Schools Watson B. Duncan Middle School
High Schools Palm Beach Gardens High School
Others
Pets Allowed Yes
HOA Fee Include Cable,Common Areas,Lawn Care,Management Fees,Security,Sewer,Trash Removal
Senior Community No Hopa
Restrictions Lease OK w/Restrict
Security Features Burglar Alarm,Gate - Manned,Security Patrol,Security Sys-Owned
Acceptable Financing Cash, Conventional
Horse Property No
Membership Fee Required No
Listing Terms Cash, Conventional
Financing Cash,Conventional
Pets Allowed No Cats, No Restrictions
Read Less
Want to know what your home might be worth? Contact us for a FREE valuation!

Our team is ready to help you sell your home for the highest possible price ASAP





