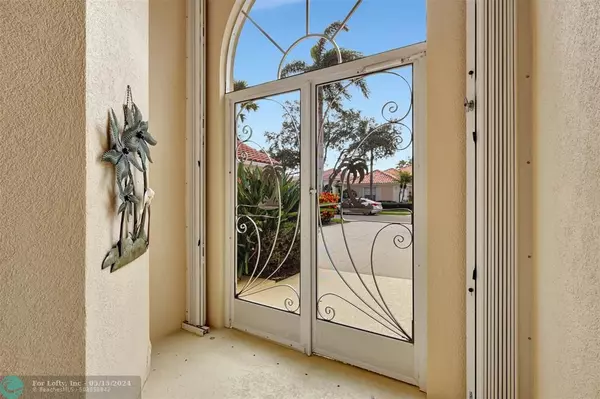$649,000
$649,000
For more information regarding the value of a property, please contact us for a free consultation.
7147 Elkhorn Dr West Palm Beach, FL 33411
3 Beds
2 Baths
2,282 SqFt
Key Details
Sold Price $649,000
Property Type Single Family Home
Sub Type Single
Listing Status Sold
Purchase Type For Sale
Square Footage 2,282 sqft
Price per Sqft $284
Subdivision Riverwalk 02
MLS Listing ID F10411509
Sold Date 05/15/24
Style WF/No Ocean Access
Bedrooms 3
Full Baths 2
Construction Status Resale
HOA Fees $523/qua
HOA Y/N Yes
Year Built 1996
Annual Tax Amount $8,608
Tax Year 2022
Lot Size 6,500 Sqft
Property Description
The wildly elusive EXTENDED Oakmont is ready to be yours. This home has STUNNING VIEWS & is well appointed with no backyard neighbor. !8 ft of pocket sliding doors welcomes the outdoors in with a huge screened patio & extended overhead roof to enjoy rain or shine. The large "bird cage" extends around the side of the home from the generous lanai to the kitchen sliders, truly opening the entire home. Freshly painted & immaculately kept, new LVT flooring in the Primary suite, with an enormous amount of closet space. Riverwalk is a piece of paradise hidden within a preserve in the highly desirable city of West Palm Beach. Location & Lifestyle without a membership fee. Enjoy the restaurant, the Fitness Center, Yoga, Tennis, Pickle Ball, 12 miles of trails, picturesque lakes close to everything!
Location
State FL
County Palm Beach County
Community Riverwalk
Area Palm Beach 5520; 5530; 5570; 5580
Zoning RPD
Rooms
Bedroom Description At Least 1 Bedroom Ground Level,Entry Level,Master Bedroom Ground Level
Other Rooms Den/Library/Office, Utility Room/Laundry
Dining Room Breakfast Area, Dining/Living Room, Snack Bar/Counter
Interior
Interior Features First Floor Entry, Built-Ins, Closet Cabinetry, Laundry Tub, Split Bedroom, Volume Ceilings, Walk-In Closets
Heating Central Heat
Cooling Ceiling Fans, Central Cooling
Flooring Carpeted Floors, Ceramic Floor, Wood Floors
Equipment Automatic Garage Door Opener, Central Vacuum, Dishwasher, Disposal, Dryer, Electric Range, Electric Water Heater, Icemaker, Microwave, Refrigerator, Self Cleaning Oven, Washer
Furnishings Furnished
Exterior
Exterior Feature Exterior Lighting, Fence, Privacy Wall, Screened Porch, Storm/Security Shutters
Parking Features Attached
Garage Spaces 2.0
Community Features Gated Community
Waterfront Description Lake Front
Water Access Y
Water Access Desc Other
View Lake
Roof Type Concrete Roof
Private Pool No
Building
Lot Description Less Than 1/4 Acre Lot
Foundation Concrete Block Construction
Sewer Municipal Sewer
Water Municipal Water
Construction Status Resale
Others
Pets Allowed Yes
HOA Fee Include 1571
Senior Community No HOPA
Restrictions Assoc Approval Required,No Corp Ownership Allowed,No Lease; 1st Year Owned
Acceptable Financing Cash, Conventional
Membership Fee Required No
Listing Terms Cash, Conventional
Special Listing Condition As Is, Foreign Seller
Pets Allowed No Aggressive Breeds
Read Less
Want to know what your home might be worth? Contact us for a FREE valuation!

Our team is ready to help you sell your home for the highest possible price ASAP

Bought with William Raveis South Florida





