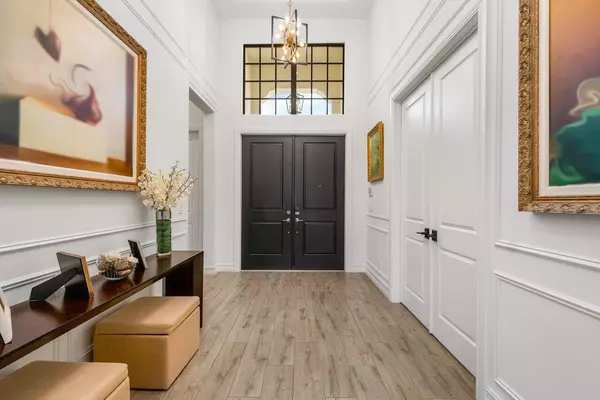Bought with Echo Fine Properties
$3,475,000
$3,475,000
For more information regarding the value of a property, please contact us for a free consultation.
19807 SE Gallberry DR Jupiter, FL 33458
5 Beds
5.1 Baths
5,233 SqFt
Key Details
Sold Price $3,475,000
Property Type Single Family Home
Sub Type Single Family Detached
Listing Status Sold
Purchase Type For Sale
Square Footage 5,233 sqft
Price per Sqft $664
Subdivision Prado
MLS Listing ID RX-10970105
Sold Date 05/16/24
Style Contemporary
Bedrooms 5
Full Baths 5
Half Baths 1
Construction Status Resale
HOA Fees $351/mo
HOA Y/N Yes
Year Built 2020
Annual Tax Amount $18,190
Tax Year 2023
Lot Size 0.560 Acres
Property Description
Welcome to the pinnacle of luxury living in the prestigious community of Prado! This breathtaking estate home, constructed in 2020 with meticulous attention to detail and countless upgrades, is sure to captivate your senses. Boasting 5 bedrooms, 5.5 bathrooms, with two 2-car garages, and an oversized Club Room used as guest suite, this residence exudes elegance and sophistication at every turn.Nestled on an upgraded lot overlooking a serene lake with a charming fountain and backing onto a picturesque wooded preserve, this home offers a rare blend of privacy and natural beauty. Stepping inside, you'll be greeted by a grand foyer adorned with soaring ceilings, setting the stage for the opulent interiors that await. The Club Room/suite, featuring custom closet build-outs with its adjacent
Location
State FL
County Martin
Community Prado
Area 5020 - Jupiter/Hobe Sound (Martin County) - South Of Bridge Rd
Zoning RES
Rooms
Other Rooms Cabana Bath, Convertible Bedroom, Den/Office, Family, Laundry-Inside
Master Bath Bidet, Dual Sinks, Mstr Bdrm - Ground, Separate Shower, Whirlpool Spa
Interior
Interior Features Foyer, Kitchen Island, Laundry Tub, Pantry, Volume Ceiling, Walk-in Closet
Heating Central, Electric
Cooling Central, Electric
Flooring Tile
Furnishings Unfurnished
Exterior
Exterior Feature Auto Sprinkler, Built-in Grill, Cabana, Covered Balcony, Covered Patio, Fence, Open Patio, Summer Kitchen
Parking Features Driveway, Garage - Attached, Vehicle Restrictions
Garage Spaces 4.0
Pool Inground, Salt Chlorination
Community Features Sold As-Is, Gated Community
Utilities Available Cable, Gas Bottle, Public Sewer, Public Water
Amenities Available None
Waterfront Description None
View Lake, Preserve
Roof Type Barrel
Present Use Sold As-Is
Exposure West
Private Pool Yes
Building
Lot Description 1/2 to < 1 Acre, Sidewalks, West of US-1
Story 1.00
Foundation CBS
Construction Status Resale
Others
Pets Allowed Restricted
HOA Fee Include Common Areas
Senior Community No Hopa
Restrictions Buyer Approval,Commercial Vehicles Prohibited,Lease OK w/Restrict,No Boat,No RV,Tenant Approval
Security Features Gate - Unmanned
Acceptable Financing Cash, Conventional
Horse Property No
Membership Fee Required No
Listing Terms Cash, Conventional
Financing Cash,Conventional
Read Less
Want to know what your home might be worth? Contact us for a FREE valuation!

Our team is ready to help you sell your home for the highest possible price ASAP





