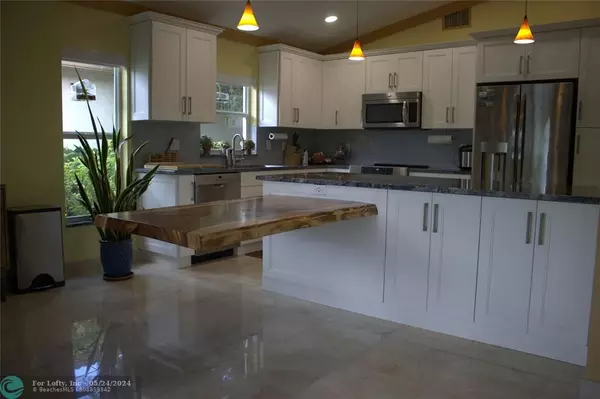$658,000
$675,000
2.5%For more information regarding the value of a property, please contact us for a free consultation.
9696 Tavernier Dr Boca Raton, FL 33496
3 Beds
2 Baths
1,531 SqFt
Key Details
Sold Price $658,000
Property Type Single Family Home
Sub Type Single
Listing Status Sold
Purchase Type For Sale
Square Footage 1,531 sqft
Price per Sqft $429
Subdivision Weitzer Sub
MLS Listing ID F10429434
Sold Date 05/10/24
Style WF/No Ocean Access
Bedrooms 3
Full Baths 2
Construction Status Resale
HOA Fees $170/mo
HOA Y/N Yes
Year Built 1992
Annual Tax Amount $3,562
Tax Year 2023
Lot Size 5,215 Sqft
Property Description
Light and bright open floor plan in this immaculate lake and canal view home. This home was pride of ownership with upgrades throughout. New Roof and tankless Water Heater (2017). Impact windows & doors with wind mitigation and 4-pt inspection done in 2022. New AC and Whole house generator (liquid cooled 22kw, 500 gallon LPG) in 2019. Original polybutylene pipes replaced ($6600 upgrade) during remodel. Newly renovated kitchen with Bahia Azul granite counters, subway tile backsplash, live edge floating dining table, pendant lights and updated appliances. Master bathroom - floating vanity with granite countertops and vessel dual sinks; Heated floor and heated towel bar; light/sound bar above vanity with Bluetooth sound system. Freshly painting inside and out. Low HOA community!
Location
State FL
County Palm Beach County
Community Boca Landings
Area Palm Beach 4750; 4760; 4770; 4780; 4860; 4870; 488
Zoning RS
Rooms
Bedroom Description At Least 1 Bedroom Ground Level,Entry Level,Master Bedroom Ground Level
Other Rooms No Additional Rooms
Dining Room Eat-In Kitchen, Family/Dining Combination
Interior
Interior Features First Floor Entry, Built-Ins, Closet Cabinetry, Laundry Tub, Volume Ceilings
Heating Central Heat
Cooling Ceiling Fans, Central Cooling
Flooring Tile Floors
Equipment Automatic Garage Door Opener, Dishwasher, Disposal, Dryer, Electric Range, Microwave, Refrigerator, Washer
Furnishings Unfurnished
Exterior
Exterior Feature Deck, Exterior Lighting, Fence, High Impact Doors, Open Porch
Parking Features Attached
Garage Spaces 2.0
Waterfront Description Canal Front,Lake Front
Water Access Y
Water Access Desc None
View Canal, Lake
Roof Type Barrel Roof
Private Pool No
Building
Lot Description Less Than 1/4 Acre Lot
Foundation Cbs Construction
Sewer Municipal Sewer
Water Municipal Water
Construction Status Resale
Schools
Elementary Schools Whispering Pines
Middle Schools Omni
Others
Pets Allowed Yes
HOA Fee Include 170
Senior Community No HOPA
Restrictions Assoc Approval Required
Acceptable Financing Cash, Conventional, FHA, VA
Membership Fee Required No
Listing Terms Cash, Conventional, FHA, VA
Special Listing Condition As Is
Pets Allowed No Restrictions
Read Less
Want to know what your home might be worth? Contact us for a FREE valuation!

Our team is ready to help you sell your home for the highest possible price ASAP

Bought with Agent Plus Realty





