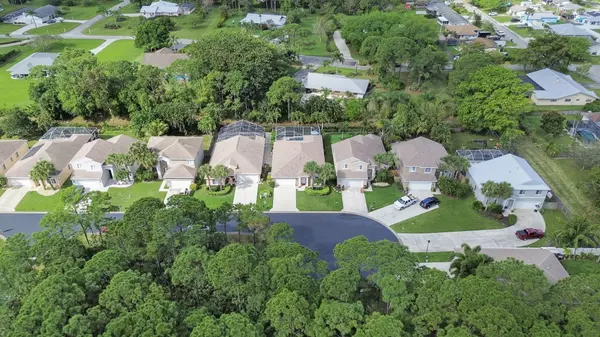Bought with Kukla Partners Real Estate Group
$495,000
$510,000
2.9%For more information regarding the value of a property, please contact us for a free consultation.
2432 SE Springtree PL Stuart, FL 34997
3 Beds
2 Baths
1,670 SqFt
Key Details
Sold Price $495,000
Property Type Single Family Home
Sub Type Single Family Detached
Listing Status Sold
Purchase Type For Sale
Square Footage 1,670 sqft
Price per Sqft $296
Subdivision Springtree
MLS Listing ID RX-10968575
Sold Date 05/09/24
Style Ranch
Bedrooms 3
Full Baths 2
Construction Status Resale
HOA Fees $115/mo
HOA Y/N Yes
Year Built 2000
Annual Tax Amount $5,203
Tax Year 2023
Lot Size 5,500 Sqft
Property Description
This 3-bedroom 2 bath charming pool home is nestled in the gated community of Springtree. This property offers a back yard tropical oasis with its heated screen enclosed pool, private yard, and lots of natural landscape. Inside, the home exudes warmth and comfort, with a spacious open floor plan that invites gatherings and allows for plenty of natural light to filter through. The interior has been lovingly maintained, evident in the updates including a new roof installed in 2022, a new AC unit added in 2021, and a new gas water heater installed in 2024. Further enhancing the appeal of this lovely home, recent upgrades such as a new pool heater (2020), new accordion shutters (2020), and new LVT flooring and baseboards (2020) ensure modern convenience and aesthetic charm.
Location
State FL
County Martin
Community Springtree
Area 7 - Stuart - South Of Indian St
Zoning Residential
Rooms
Other Rooms Family, Laundry-Inside
Master Bath Separate Shower
Interior
Interior Features Foyer, Pantry, Roman Tub, Split Bedroom, Walk-in Closet
Heating Central, Electric
Cooling Ceiling Fan, Central, Electric
Flooring Vinyl Floor
Furnishings Unfurnished
Exterior
Exterior Feature Auto Sprinkler, Covered Patio, Screened Patio, Shutters
Parking Features Garage - Attached
Garage Spaces 2.0
Pool Child Gate, Heated, Inground, Screened
Community Features Gated Community
Utilities Available Cable, Gas Natural, Public Sewer, Public Water
Amenities Available Playground, Sidewalks, Street Lights
Waterfront Description None
View Pool, Preserve
Roof Type Comp Shingle
Exposure East
Private Pool Yes
Building
Lot Description < 1/4 Acre, Cul-De-Sac, Paved Road, Private Road
Story 1.00
Foundation Block, CBS
Construction Status Resale
Others
Pets Allowed Yes
HOA Fee Include Common Areas,Management Fees,Manager,Security
Senior Community No Hopa
Restrictions Buyer Approval,Lease OK w/Restrict
Security Features Gate - Unmanned
Acceptable Financing Cash, Conventional, FHA, VA
Horse Property No
Membership Fee Required No
Listing Terms Cash, Conventional, FHA, VA
Financing Cash,Conventional,FHA,VA
Read Less
Want to know what your home might be worth? Contact us for a FREE valuation!

Our team is ready to help you sell your home for the highest possible price ASAP





