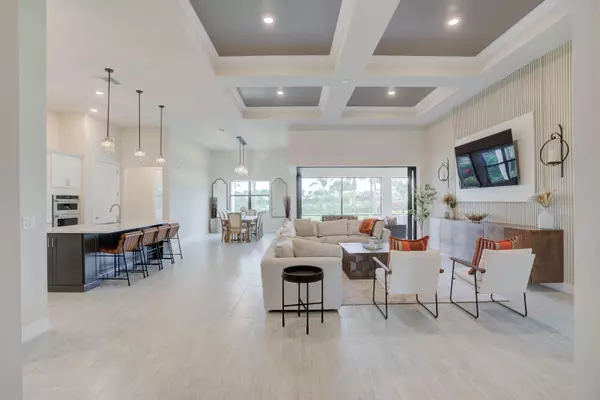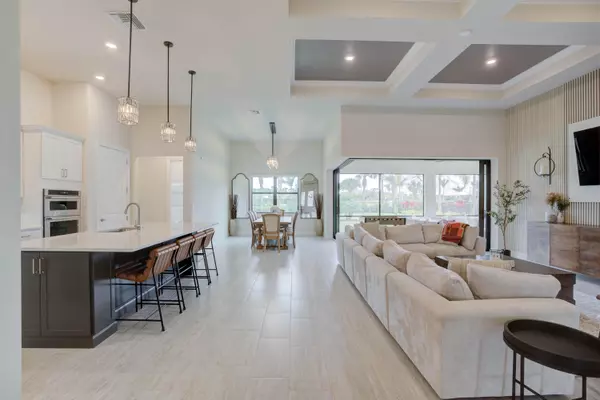Bought with Keller Williams Realty Consult
$1,260,000
$1,310,000
3.8%For more information regarding the value of a property, please contact us for a free consultation.
9226 Balsamo DR Palm Beach Gardens, FL 33412
5 Beds
3 Baths
3,073 SqFt
Key Details
Sold Price $1,260,000
Property Type Single Family Home
Sub Type Single Family Detached
Listing Status Sold
Purchase Type For Sale
Square Footage 3,073 sqft
Price per Sqft $410
Subdivision Ancient Tree
MLS Listing ID RX-10958988
Sold Date 06/03/24
Bedrooms 5
Full Baths 3
Construction Status Resale
HOA Fees $677/mo
HOA Y/N Yes
Year Built 2022
Annual Tax Amount $13,818
Tax Year 2023
Lot Size 0.310 Acres
Property Description
Nestled in the coveted Ancient Tree neighborhood, this exquisite newly constructed residence exudes luxury. Set upon a sprawling .31-acre parcel, property offers an oasis of privacy, ideal for a spacious pool area with enchanting vistas. Meticulously designed, home showcases a plethora of upgrades, including a bespoke wall unit and stunning built-in walk-in closets. Boasting 4 large bdrms, a 3-car garage, and a flexible layout featuring an office or potential 5th bedroom, along with a spacious laundry/mud/hobby room or versatile home gym. The expansive master suite bath encompasses a frameless walk-in shower, indulgent soaking tub, dual vanities and separate toilet room for added convenience.
Location
State FL
County Palm Beach
Community Ancient Tree
Area 5550
Zoning RL2
Rooms
Other Rooms Attic, Cabana Bath, Den/Office, Great, Laundry-Inside, Media, Storage
Master Bath Dual Sinks, Mstr Bdrm - Ground, Mstr Bdrm - Sitting, Separate Shower, Separate Tub, Spa Tub & Shower, Whirlpool Spa
Interior
Interior Features Built-in Shelves, Ctdrl/Vault Ceilings, Entry Lvl Lvng Area, Foyer, Kitchen Island, Pantry, Roman Tub, Volume Ceiling, Walk-in Closet
Heating Central
Cooling Ceiling Fan, Central
Flooring Ceramic Tile, Parquet Floor
Furnishings Unfurnished
Exterior
Exterior Feature Auto Sprinkler, Covered Balcony, Covered Patio, Custom Lighting, Open Porch, Room for Pool, Screened Patio
Parking Features 2+ Spaces, Driveway, Garage - Attached
Garage Spaces 3.0
Community Features Sold As-Is, Gated Community
Utilities Available Cable, Electric, Gas Natural, Public Sewer, Public Water
Amenities Available Bike - Jog, Business Center, Clubhouse, Community Room, Game Room, Lobby, Park, Pickleball, Picnic Area, Playground, Pool, Sidewalks, Soccer Field, Spa-Hot Tub, Street Lights, Tennis
Waterfront Description Pond
View Other
Present Use Sold As-Is
Exposure West
Private Pool No
Building
Lot Description 1/4 to 1/2 Acre
Story 1.00
Foundation Block, CBS, Concrete
Unit Floor 1
Construction Status Resale
Schools
Elementary Schools Pierce Hammock Elementary School
Middle Schools Osceola Creek Middle School
Others
Pets Allowed Yes
HOA Fee Include Common Areas,Common R.E. Tax,Janitor,Lawn Care,Management Fees,Manager,Other,Parking,Pool Service,Recrtnal Facility,Reserve Funds,Security,Sewer,Trash Removal,Water
Senior Community No Hopa
Restrictions Lease OK,Lease OK w/Restrict
Security Features Burglar Alarm,Entry Phone,Gate - Unmanned,Security Bars,Security Sys-Leased
Acceptable Financing Cash, Conventional, FHA, VA
Horse Property No
Membership Fee Required No
Listing Terms Cash, Conventional, FHA, VA
Financing Cash,Conventional,FHA,VA
Pets Allowed No Aggressive Breeds
Read Less
Want to know what your home might be worth? Contact us for a FREE valuation!

Our team is ready to help you sell your home for the highest possible price ASAP





