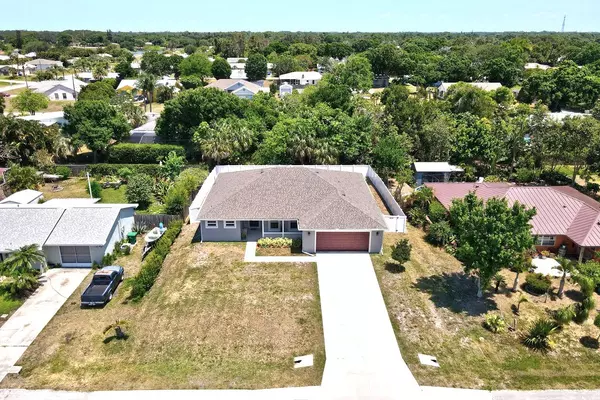$375,000
$385,000
2.6%For more information regarding the value of a property, please contact us for a free consultation.
525 Fleming ST Sebastian, FL 32958
3 Beds
2 Baths
1,630 SqFt
Key Details
Sold Price $375,000
Property Type Single Family Home
Sub Type Detached
Listing Status Sold
Purchase Type For Sale
Square Footage 1,630 sqft
Price per Sqft $230
Subdivision Sebastian Highlands
MLS Listing ID 277333
Sold Date 06/21/24
Style One Story
Bedrooms 3
Full Baths 2
HOA Y/N No
Year Built 2021
Annual Tax Amount $3,752
Tax Year 2023
Lot Size 10,018 Sqft
Acres 0.23
Property Description
VA ASSUMABLE LOAN at 2.875% for the 27 years remaining on current seller's VA mortgage or buy it conventionally. This custom built 2021 3/2/2 block home is waiting for you. Features include split bedroom floorplan, vaulted ceilings. Owner's suite bath has a walk-in shower plus separate garden tub, walk in closet as well. Granite countertops throughout home. Impact glass doors and windows for added ease of security. Stainless appliances and tiled floors throughout. Tiled rear porch with new hot tub. New PVC fenced back yard.
Make an appointment in order to see this fine home today.
Location
State FL
County Indian River County
Area Sebastian City
Zoning ,
Interior
Interior Features Bathtub, Garden Tub/Roman Tub, High Ceilings, Split Bedrooms, Vaulted Ceiling(s), Walk-In Closet(s)
Heating Central, Electric
Cooling Central Air, Ceiling Fan(s), Electric
Flooring Tile
Furnishings Unfurnished
Fireplace No
Appliance Dryer, Dishwasher, Electric Water Heater, Microwave, Range, Refrigerator, Washer
Laundry Common Area
Exterior
Exterior Feature Fence, Porch
Parking Features Garage
Garage Spaces 2.0
Garage Description 2.0
Pool None
Community Features None, Other
Waterfront Description None
Water Access Desc Public
Roof Type Shingle
Porch Covered, Patio, Porch, Screened
Building
Lot Description Few Trees, < 1/4 Acre
Faces West
Story 1
Entry Level One
Sewer Septic Tank
Water Public
Architectural Style One Story
Level or Stories One
New Construction No
Others
HOA Name None
Tax ID 31380100003063000006.0
Ownership Single Family/Other
Security Features Smoke Detector(s)
Acceptable Financing Assumable, Cash, FHA, New Loan, VA Loan
Listing Terms Assumable, Cash, FHA, New Loan, VA Loan
Financing Cash
Pets Allowed Yes
Read Less
Want to know what your home might be worth? Contact us for a FREE valuation!

Our team is ready to help you sell your home for the highest possible price ASAP

Bought with One Sotheby's Int'l Realty





