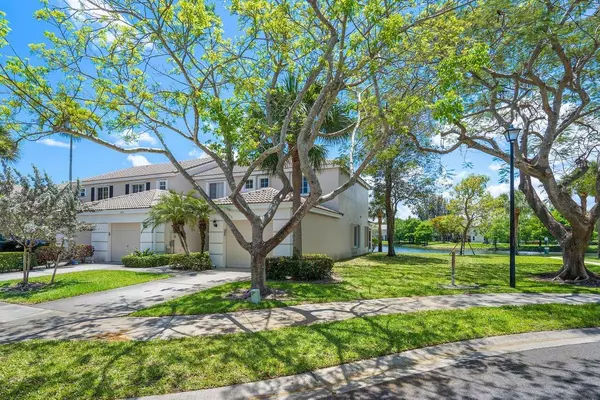Bought with Atlantic Florida Properties Inc
$321,700
$320,000
0.5%For more information regarding the value of a property, please contact us for a free consultation.
4620 Palmbrooke Circle CIR West Palm Beach, FL 33417
2 Beds
2.1 Baths
1,211 SqFt
Key Details
Sold Price $321,700
Property Type Townhouse
Sub Type Townhouse
Listing Status Sold
Purchase Type For Sale
Square Footage 1,211 sqft
Price per Sqft $265
Subdivision Palmbrooke Townhomes
MLS Listing ID RX-10984672
Sold Date 06/21/24
Style Mediterranean,Townhouse
Bedrooms 2
Full Baths 2
Half Baths 1
Construction Status Resale
HOA Fees $455/mo
HOA Y/N Yes
Year Built 2002
Annual Tax Amount $3,209
Tax Year 2023
Property Description
Discover this charming 2-bed, 2.5-bath CBS townhome in sought-after Jonathan's Cove. This corner unit offers abundant light and scenic water views from the enclosed patio. The renovated kitchen downstairs features quartz countertops and new appliances, along with a convenient half bathroom. Upstairs, two master suites await with walk-in closets.Enjoy a 1-car garage and peace of mind with accordion hurricane shutters. Community perks include a cabana bath house, cardio fitness center, clubhouse, and resort-style pool. Take a leisurely stroll on the 5-foot pedestrian path circling the lake.This pet-friendly community includes HOA benefits covering cable, internet, lawn care, and roof maintenance. Conveniently located near the Turnpike, I-95, and the airport.
Location
State FL
County Palm Beach
Community Jonathan'S Cove
Area 5400
Zoning RPD
Rooms
Other Rooms Family, Laundry-Garage, Laundry-Inside
Master Bath 2 Master Baths, Mstr Bdrm - Upstairs
Interior
Interior Features Built-in Shelves, Pantry, Volume Ceiling, Walk-in Closet
Heating Central
Cooling Ceiling Fan, Central
Flooring Vinyl Floor
Furnishings Unfurnished
Exterior
Exterior Feature Auto Sprinkler, Covered Patio, Custom Lighting, Screen Porch, Shutters
Parking Features Carport - Detached, Garage - Attached
Garage Spaces 1.0
Community Features Gated Community
Utilities Available Public Sewer, Public Water
Amenities Available Cabana, Clubhouse, Fitness Center, Lobby, Playground, Pool, Sidewalks, Street Lights
Waterfront Description Lake
View Lake
Roof Type Barrel
Exposure Northeast
Private Pool No
Building
Lot Description Corner Lot, Sidewalks
Story 2.00
Unit Features Corner,Interior Hallway
Foundation CBS
Construction Status Resale
Others
Pets Allowed Yes
HOA Fee Include Cable,Common Areas,Insurance-Bldg,Lawn Care,Maintenance-Exterior,Parking,Pest Control,Pool Service,Reserve Funds,Roof Maintenance,Trash Removal
Senior Community No Hopa
Restrictions Buyer Approval
Security Features Gate - Unmanned
Acceptable Financing Cash, Conventional, FHA, VA
Horse Property No
Membership Fee Required No
Listing Terms Cash, Conventional, FHA, VA
Financing Cash,Conventional,FHA,VA
Pets Allowed Number Limit, Size Limit
Read Less
Want to know what your home might be worth? Contact us for a FREE valuation!

Our team is ready to help you sell your home for the highest possible price ASAP





