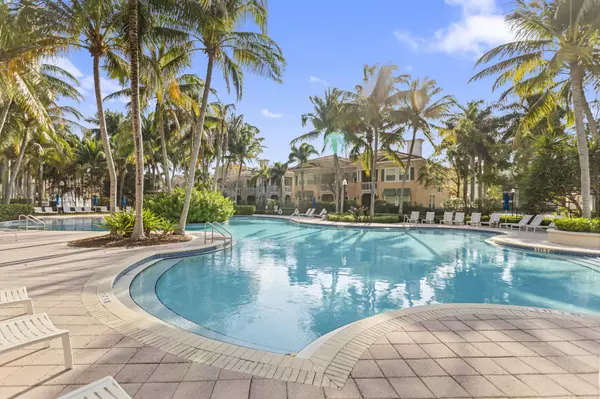Bought with Beautiful Homes Realty Inc
$405,000
$416,000
2.6%For more information regarding the value of a property, please contact us for a free consultation.
2925 NW 126th AVE 228-1 Sunrise, FL 33323
2 Beds
2 Baths
1,174 SqFt
Key Details
Sold Price $405,000
Property Type Condo
Sub Type Condo/Coop
Listing Status Sold
Purchase Type For Sale
Square Footage 1,174 sqft
Price per Sqft $344
Subdivision Villa Alhambra Condo
MLS Listing ID RX-10965107
Sold Date 04/20/24
Bedrooms 2
Full Baths 2
Construction Status Resale
HOA Fees $455/mo
HOA Y/N Yes
Leases Per Year 1
Year Built 2007
Annual Tax Amount $1,761
Tax Year 2023
Property Description
Must see this beautiful condo in Artesia!, guard gated and one of a kind condo! Only one in bldg with double patio. Granite, stainless steel high end appliances. New AC 2023: 2/2 Master bath/separate roman tub and walk in shower. Walk in closet in Master Bedroom. One of a kind 2 patios Grand size paver courtyard patio and screened enclosed patio overlooking the magnificent landscaping. walk to your elevator from your courtyard patio. fabulous restaurants and entertainment directly across the street. Sawgrass mills malls and the Amerant Bank arena center directly next to the Sawgrass mall. Water, gas, cable, Wifi, insurance, manned security included with HOA renovated club house with 3 cabana style resort pools, billiard room, pickleball, tennis courts, playground, etc.. Motivated Seller!
Location
State FL
County Broward
Community Artesia
Area 3860
Zoning PUD
Rooms
Other Rooms Laundry-Inside
Master Bath Dual Sinks, Separate Shower, Separate Tub, Spa Tub & Shower
Interior
Interior Features Elevator, Kitchen Island, Pantry, Roman Tub, Split Bedroom, Volume Ceiling, Walk-in Closet
Heating Central, Electric, Gas
Cooling Ceiling Fan, Central
Flooring Laminate, Tile
Furnishings Furniture Negotiable
Exterior
Parking Features 2+ Spaces, Garage - Building
Garage Spaces 2.0
Community Features Gated Community
Utilities Available Cable, Gas Natural
Amenities Available Basketball, Billiards, Business Center, Clubhouse, Elevator, Fitness Center, Game Room, Park, Pickleball, Picnic Area, Playground, Pool, Sauna, Sidewalks, Spa-Hot Tub, Trash Chute
Waterfront Description None
View Garden
Exposure South
Private Pool No
Building
Story 3.00
Unit Features Garden Apartment,Interior Hallway
Foundation CBS, Concrete
Unit Floor 228
Construction Status Resale
Schools
Middle Schools Bair Middle School
High Schools Piper High School
Others
Pets Allowed Yes
HOA Fee Include Cable,Common Areas,Gas,Hot Water,Insurance-Bldg,Insurance-Other,Lawn Care,Maintenance-Exterior,Pest Control,Roof Maintenance,Sewer,Trash Removal,Water
Senior Community No Hopa
Restrictions No Boat,No RV
Security Features Burglar Alarm,Gate - Manned,Security Patrol
Acceptable Financing Cash, Conventional
Horse Property No
Membership Fee Required No
Listing Terms Cash, Conventional
Financing Cash,Conventional
Read Less
Want to know what your home might be worth? Contact us for a FREE valuation!

Our team is ready to help you sell your home for the highest possible price ASAP





