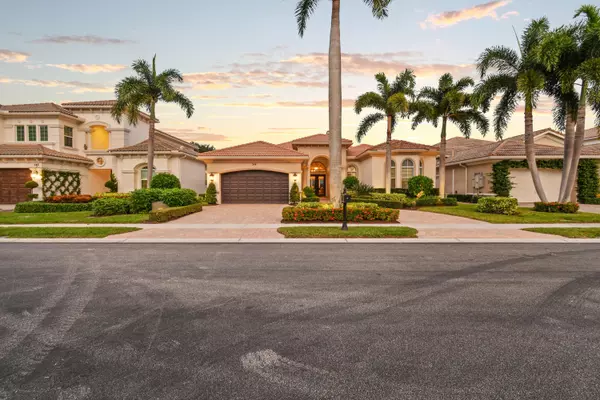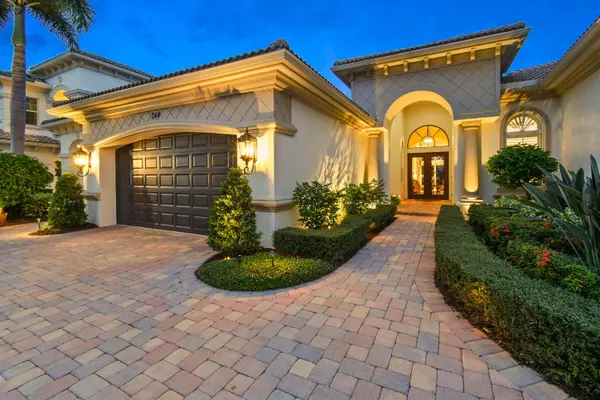Bought with Douglas Elliman (Jupiter)
$2,687,500
$2,849,000
5.7%For more information regarding the value of a property, please contact us for a free consultation.
344 Charroux DR Palm Beach Gardens, FL 33410
4 Beds
4 Baths
3,755 SqFt
Key Details
Sold Price $2,687,500
Property Type Single Family Home
Sub Type Single Family Detached
Listing Status Sold
Purchase Type For Sale
Square Footage 3,755 sqft
Price per Sqft $715
Subdivision Frenchmans Reserve
MLS Listing ID RX-10945168
Sold Date 06/27/24
Style Mediterranean,Ranch
Bedrooms 4
Full Baths 4
Construction Status Resale
Membership Fee $225,000
HOA Fees $1,040/mo
HOA Y/N Yes
Year Built 2012
Annual Tax Amount $16,752
Tax Year 2023
Lot Size 9,099 Sqft
Property Description
Welcome to 344 Charroux Drive, nestled on a private cul-de-sac in the prestigious golf community of Frenchman's Reserve. This sprawling one-story residence boasts expansive vista views from the moment you step through the grand entryway. It uniquely overlooks three subsequent golf course holes. Floor-to-ceiling windows flood the space with natural light and overlook the private backyard oasis and Arnold Palmer signature golf course. This sought-after Montecito floorplan was expanded to include 4 bedrooms and 4 full baths spanning 3,755 sqft under air. Thoughtfully designed with formal living and dining spaces as well as an expansive open-kitchen and family room, offering multiple enclaves for dining, entertaining or relaxing.
Location
State FL
County Palm Beach
Community Frenchmans Reserve
Area 5230
Zoning PCD(ci
Rooms
Other Rooms Convertible Bedroom, Den/Office, Family, Laundry-Inside, Laundry-Util/Closet
Master Bath Dual Sinks, Mstr Bdrm - Ground, Mstr Bdrm - Sitting, Separate Shower, Separate Tub, Whirlpool Spa
Interior
Interior Features Bar, Built-in Shelves, Entry Lvl Lvng Area, Fireplace(s), Foyer, Pantry, Split Bedroom, Volume Ceiling, Walk-in Closet
Heating Central, Zoned
Cooling Ceiling Fan, Central, Zoned
Flooring Ceramic Tile, Marble
Furnishings Unfurnished
Exterior
Exterior Feature Auto Sprinkler, Built-in Grill, Covered Patio, Custom Lighting, Fence, Open Patio, Summer Kitchen
Parking Features 2+ Spaces, Drive - Circular, Garage - Attached
Garage Spaces 2.0
Pool Inground
Community Features Sold As-Is, Gated Community
Utilities Available Cable, Electric, Gas Natural, Public Sewer, Public Water
Amenities Available Bike - Jog, Cafe/Restaurant, Clubhouse, Community Room, Fitness Center, Golf Course, Lobby, Manager on Site, Picnic Area, Pool, Putting Green, Sidewalks, Spa-Hot Tub, Tennis
Waterfront Description None
View Golf
Roof Type S-Tile
Present Use Sold As-Is
Exposure West
Private Pool Yes
Building
Lot Description < 1/4 Acre, Cul-De-Sac, Sidewalks
Story 1.00
Unit Features On Golf Course
Foundation CBS
Construction Status Resale
Schools
Elementary Schools Dwight D. Eisenhower Elementary School
Middle Schools Howell L. Watkins Middle School
High Schools William T. Dwyer High School
Others
Pets Allowed Yes
HOA Fee Include Cable,Common Areas,Common R.E. Tax,Lawn Care,Management Fees,Manager,Reserve Funds,Security
Senior Community No Hopa
Restrictions Buyer Approval,Lease OK w/Restrict
Security Features Gate - Manned,Security Patrol,Security Sys-Owned
Acceptable Financing Cash, Conventional
Horse Property No
Membership Fee Required Yes
Listing Terms Cash, Conventional
Financing Cash,Conventional
Pets Allowed Number Limit
Read Less
Want to know what your home might be worth? Contact us for a FREE valuation!

Our team is ready to help you sell your home for the highest possible price ASAP





