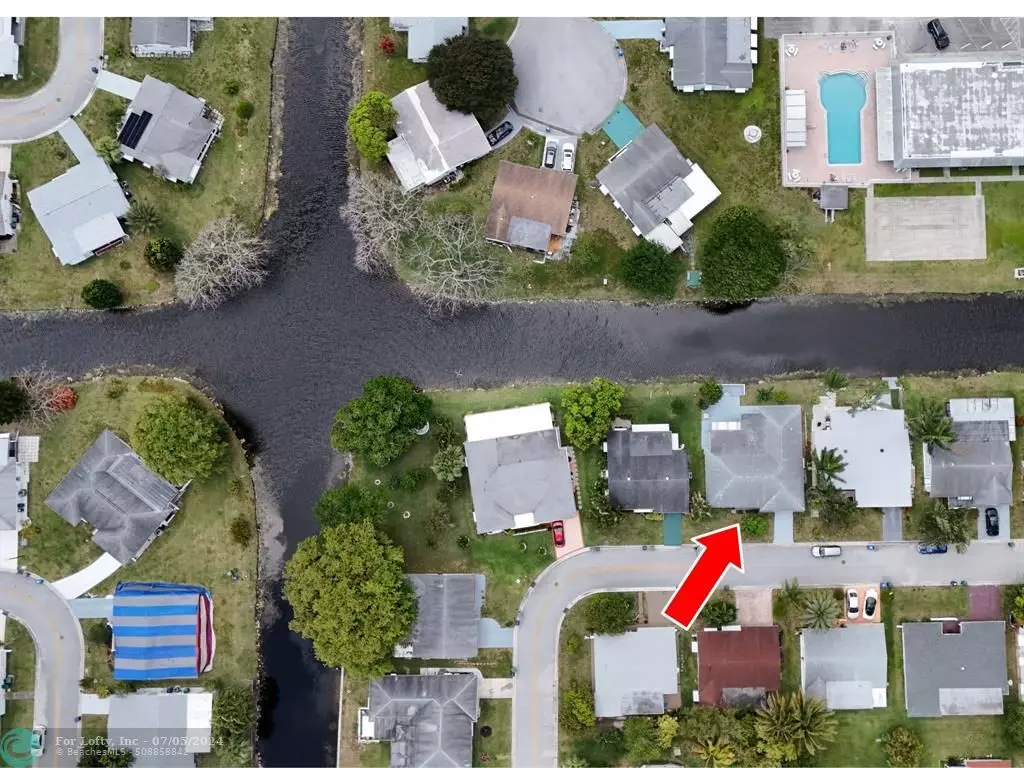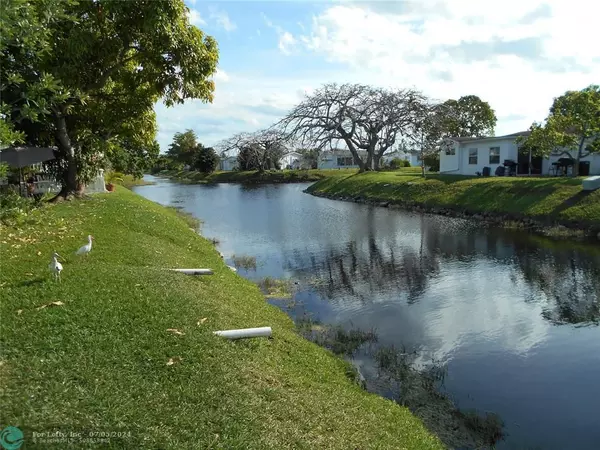$360,000
$375,000
4.0%For more information regarding the value of a property, please contact us for a free consultation.
1625 NW 67th Ave Margate, FL 33063
2 Beds
2 Baths
1,690 SqFt
Key Details
Sold Price $360,000
Property Type Single Family Home
Sub Type Single
Listing Status Sold
Purchase Type For Sale
Square Footage 1,690 sqft
Price per Sqft $213
Subdivision Paradise Gardens Sec 2 69
MLS Listing ID F10433200
Sold Date 07/01/24
Style WF/No Ocean Access
Bedrooms 2
Full Baths 2
Construction Status Resale
HOA Fees $90/mo
HOA Y/N Yes
Year Built 1971
Annual Tax Amount $6,216
Tax Year 2023
Lot Size 4,798 Sqft
Property Description
Welcome to your waterfront paradise! The expansive patio and private dock provide an ideal setting for outdoor entertaining, with ample room for dining, lounging and soaking up the Florida sunshine. Banana and mango trees add to the tropical ambiance. With 2 bedrooms, 2 baths, PLUS a versatile BONUS ROOM that can serve as a 3rd bedroom for guests, there's plenty of space to accommodate your lifestyle. There is also a fully enclosed Florida Room. Boasting full impact windows and a new roof installed in 2019, this home ensures safety and energy efficiency. The heart of the home is the updated kitchen, featuring sleek white cabinets and luxurious quartz countertops, this home blends style and functionality. Low maintenance includes clubhouse, pool, lawn care, exterior house painting.
Location
State FL
County Broward County
Community Paradise Gardens
Area North Broward 441 To Everglades (3611-3642)
Zoning R-1D
Rooms
Bedroom Description At Least 1 Bedroom Ground Level,Entry Level,Master Bedroom Ground Level
Other Rooms Florida Room, Utility/Laundry In Garage
Dining Room Dining/Living Room, L Shaped Dining
Interior
Interior Features First Floor Entry, Pantry, Split Bedroom, Walk-In Closets
Heating Central Heat, Electric Heat
Cooling Central Cooling, Electric Cooling
Flooring Carpeted Floors, Laminate, Tile Floors
Equipment Dishwasher, Dryer, Electric Range, Electric Water Heater, Refrigerator, Separate Freezer Included, Washer
Furnishings Unfurnished
Exterior
Exterior Feature Deck, Fruit Trees
Parking Features Attached
Garage Spaces 1.0
Waterfront Description Canal Front,Canal Width 1-80 Feet
Water Access Y
Water Access Desc Private Dock
View Canal, Water View
Roof Type Comp Shingle Roof
Private Pool No
Building
Lot Description Interior Lot
Foundation Concrete Block Construction
Sewer Municipal Sewer
Water Municipal Water
Construction Status Resale
Others
Pets Allowed Yes
HOA Fee Include 90
Senior Community Verified
Restrictions No Lease; 1st Year Owned
Acceptable Financing Cash, Conventional, FHA, FHA-Va Approved
Membership Fee Required No
Listing Terms Cash, Conventional, FHA, FHA-Va Approved
Special Listing Condition As Is, Foreign Seller
Pets Allowed No Aggressive Breeds
Read Less
Want to know what your home might be worth? Contact us for a FREE valuation!

Our team is ready to help you sell your home for the highest possible price ASAP

Bought with Tropical Springs Realty





