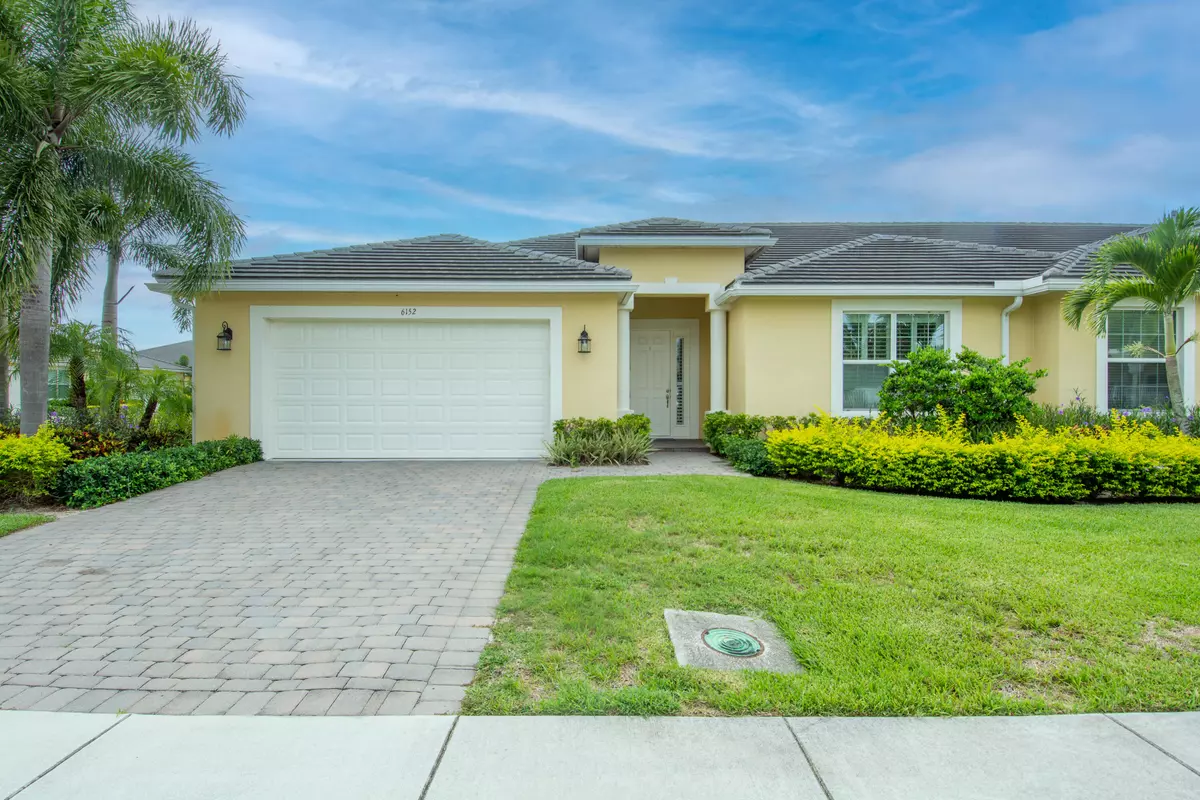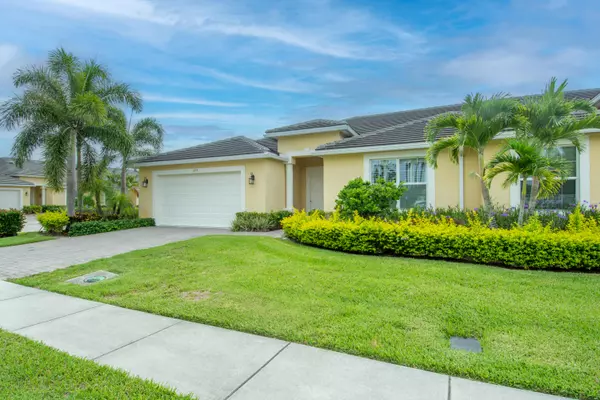Bought with Lux Brokerage
$350,000
$370,000
5.4%For more information regarding the value of a property, please contact us for a free consultation.
6152 NW Argyll LN Port Saint Lucie, FL 34983
3 Beds
2 Baths
2,035 SqFt
Key Details
Sold Price $350,000
Property Type Single Family Home
Sub Type Single Family Detached
Listing Status Sold
Purchase Type For Sale
Square Footage 2,035 sqft
Price per Sqft $171
Subdivision St Andrews Townhomes Replat No 1
MLS Listing ID RX-10971546
Sold Date 07/09/24
Bedrooms 3
Full Baths 2
Construction Status Resale
HOA Fees $463/mo
HOA Y/N Yes
Year Built 2017
Annual Tax Amount $4,408
Tax Year 2023
Lot Size 5,140 Sqft
Property Description
This charming ''Chelsea'' model home in St Andrews boasts 3 bedrooms and 2 bathrooms, spanning over 2000 sq ft on a corner lot. Constructed in 2017, this residence comes with numerous upgrades, such as tile flooring throughout, elegant crown molding, a PVC white fenced yard, impact windows and doors, and top-line stainless appliances from LG. The kitchen features pristine white 42'' cabinets complemented by granite countertops, while both bathrooms also showcase white cabinets paired with granite. The master suite offers a generously-sized walk-in closet, dual sinks, a walk-in shower, and a Roman tub. Outside, a covered patio and fenced yard provide a cozy retreat. Residents can enjoy amenities including a heated swimming pool, spa, and fitness center within the spacious clubhouse.
Location
State FL
County St. Lucie
Area 7370
Zoning Res
Rooms
Other Rooms Laundry-Inside
Master Bath Mstr Bdrm - Ground
Interior
Interior Features Split Bedroom, Volume Ceiling
Heating Central, Electric
Cooling Ceiling Fan, Central, Electric
Flooring Tile
Furnishings Unfurnished
Exterior
Exterior Feature Covered Patio, Fence, Shutters
Parking Features Driveway, Garage - Attached
Garage Spaces 2.0
Community Features Gated Community
Utilities Available Public Sewer, Public Water
Amenities Available Clubhouse, Fitness Center, Game Room, Picnic Area, Pool, Sidewalks, Spa-Hot Tub, Street Lights
Waterfront Description None
Roof Type Concrete Tile
Exposure West
Private Pool No
Building
Lot Description < 1/4 Acre
Story 1.00
Foundation CBS, Concrete
Construction Status Resale
Others
Pets Allowed Yes
HOA Fee Include Cable,Common Areas,Insurance-Bldg,Lawn Care,Maintenance-Exterior,Manager,Pest Control,Pool Service,Recrtnal Facility,Reserve Funds,Roof Maintenance
Senior Community No Hopa
Restrictions Commercial Vehicles Prohibited,Lease OK w/Restrict
Security Features Gate - Unmanned,Security Sys-Owned
Acceptable Financing Cash, Conventional, FHA, VA
Horse Property No
Membership Fee Required No
Listing Terms Cash, Conventional, FHA, VA
Financing Cash,Conventional,FHA,VA
Read Less
Want to know what your home might be worth? Contact us for a FREE valuation!

Our team is ready to help you sell your home for the highest possible price ASAP





