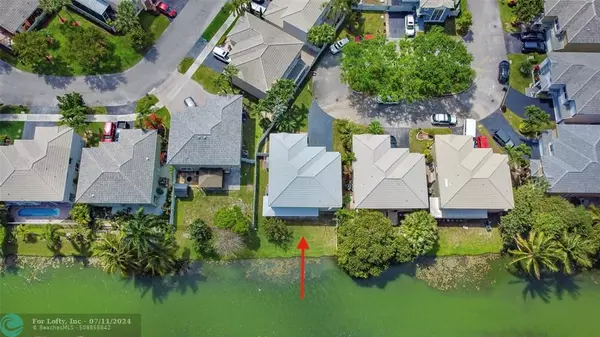$620,000
$629,000
1.4%For more information regarding the value of a property, please contact us for a free consultation.
4223 NW 55th Pl Coconut Creek, FL 33073
4 Beds
2.5 Baths
2,188 SqFt
Key Details
Sold Price $620,000
Property Type Single Family Home
Sub Type Single
Listing Status Sold
Purchase Type For Sale
Square Footage 2,188 sqft
Price per Sqft $283
Subdivision Winston Park Section Two-
MLS Listing ID F10426219
Sold Date 07/03/24
Style WF/No Ocean Access
Bedrooms 4
Full Baths 2
Half Baths 1
Construction Status Resale
HOA Fees $143/mo
HOA Y/N Yes
Total Fin. Sqft 3970
Year Built 1994
Annual Tax Amount $2,915
Tax Year 2023
Lot Size 3,970 Sqft
Property Description
Price just Reduced! This stunning waterfront 4-bedroom, 3-bathroom corner lot property offers the best of indoor and outdoor living in Coconut Creek's sought-after Winston Park neighborhood. Relax in the large screened-in patio overlooking the canal, perfect for entertaining or enjoying the view. The home boasts a beautifully updated kitchen with quartz counter tops and a large added island, ideal for preparing and serving meals. The living room has high volume ceilings, and a large floor to ceiling window. This home also features a 2 car garage, 4 car driveway, full security system with cameras at the front door, driveway, and patio. Very well maintained neighborhood with low HOA, nice community pool, "A" rated schools, and great parks that are a short walk away. Sellers are motivated!
Location
State FL
County Broward County
Community Coral Pointe
Area North Broward Turnpike To 441 (3511-3524)
Zoning PUD
Rooms
Bedroom Description Master Bedroom Upstairs,Sitting Area - Master Bedroom
Other Rooms Attic, Family Room, Florida Room, Utility/Laundry In Garage
Dining Room Breakfast Area, Dining/Living Room, Family/Dining Combination
Interior
Interior Features First Floor Entry, Kitchen Island, Vaulted Ceilings, Volume Ceilings, Walk-In Closets
Heating Central Heat
Cooling Central Cooling
Flooring Tile Floors
Equipment Automatic Garage Door Opener, Dishwasher, Disposal, Dryer, Electric Range, Electric Water Heater, Icemaker, Microwave, Owned Burglar Alarm, Purifier/Sink, Refrigerator, Smoke Detector, Washer, Washer/Dryer Hook-Up
Furnishings Furniture Negotiable
Exterior
Exterior Feature Exterior Lighting, Exterior Lights, Fence, High Impact Doors, Patio
Parking Features Attached
Garage Spaces 2.0
Waterfront Description Canal Front
Water Access Y
Water Access Desc None,Other
View Canal, Water View
Roof Type Curved/S-Tile Roof
Private Pool No
Building
Lot Description Corner Lot, Cul-De-Sac Lot
Foundation Concrete Block Construction, Pre-Cast Concrete Construction
Sewer Municipal Sewer
Water Municipal Water
Construction Status Resale
Schools
Elementary Schools Winston Park
Middle Schools Lyons Creek
High Schools Monarch
Others
Pets Allowed Yes
HOA Fee Include 143
Senior Community No HOPA
Restrictions Ok To Lease,Ok To Lease With Res
Acceptable Financing Cash, Conventional, FHA, VA
Membership Fee Required No
Listing Terms Cash, Conventional, FHA, VA
Pets Allowed No Restrictions
Read Less
Want to know what your home might be worth? Contact us for a FREE valuation!

Our team is ready to help you sell your home for the highest possible price ASAP

Bought with Zenith Realty Group





