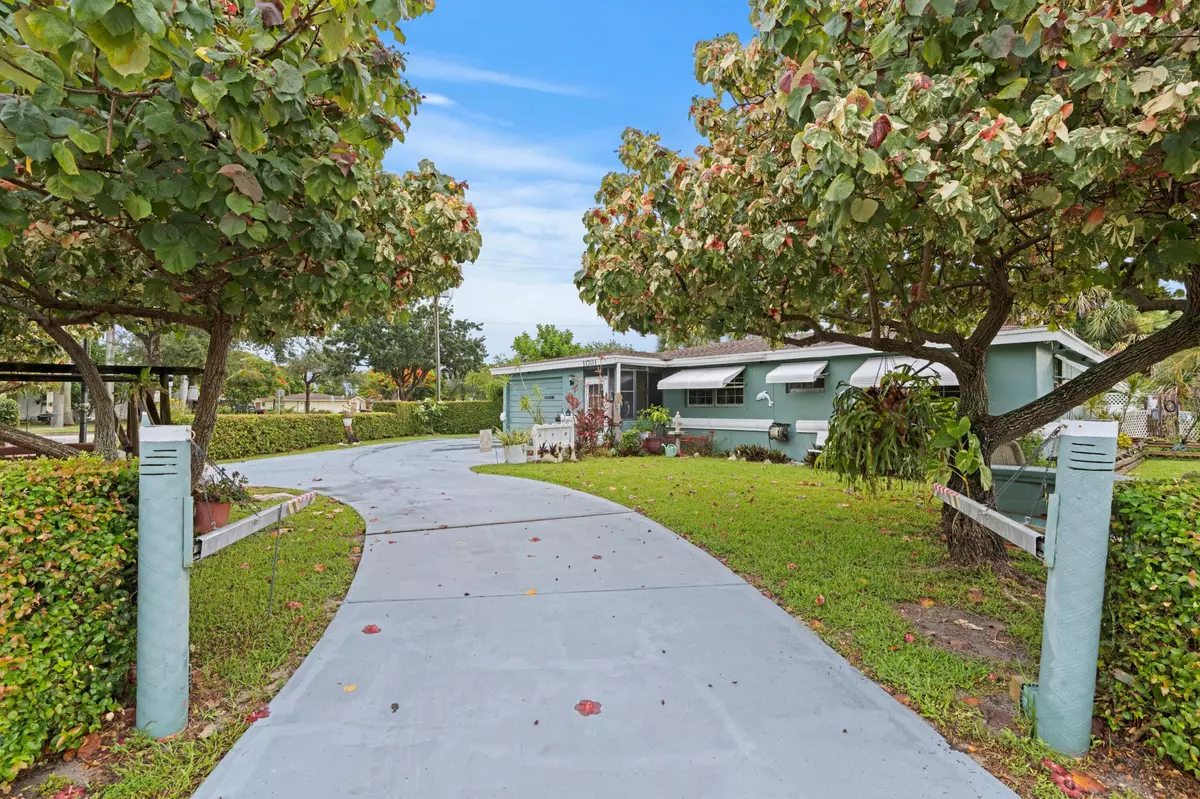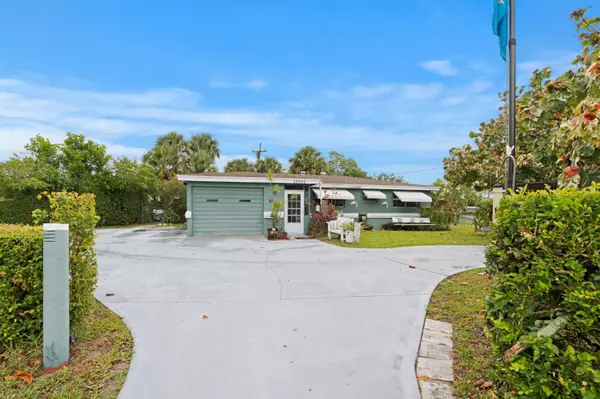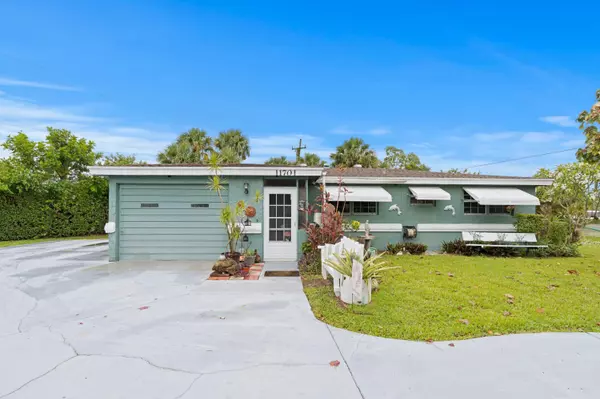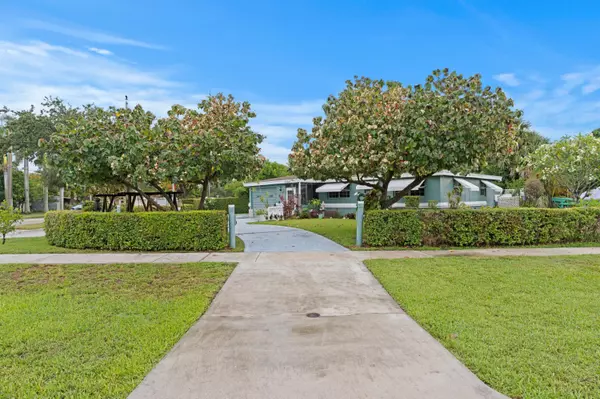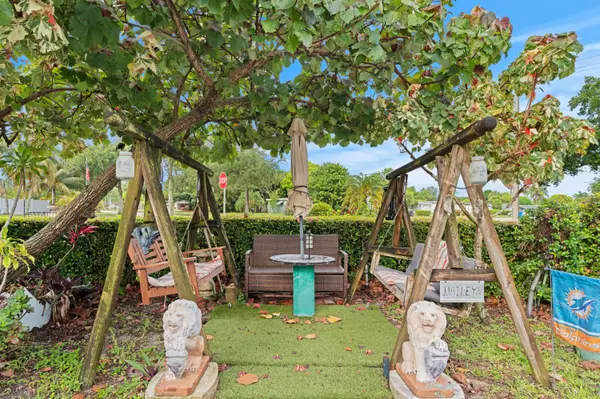Bought with RE/MAX Prestige Realty/Wellington
$439,900
$439,900
For more information regarding the value of a property, please contact us for a free consultation.
11701 Oleander DR Royal Palm Beach, FL 33411
3 Beds
2 Baths
1,421 SqFt
Key Details
Sold Price $439,900
Property Type Single Family Home
Sub Type Single Family Detached
Listing Status Sold
Purchase Type For Sale
Square Footage 1,421 sqft
Price per Sqft $309
Subdivision Palm Beach Colony Secs 1 And 2
MLS Listing ID RX-10995953
Sold Date 07/12/24
Style Ranch
Bedrooms 3
Full Baths 2
Construction Status Resale
HOA Y/N No
Year Built 1960
Annual Tax Amount $1,313
Tax Year 2023
Property Description
Excellent buying opportunity with this charming 3 bedroom 2 bath home located in the sought after Palm Beach Colony community with NO HOA in Royal Palm Beach. As you step inside, you immediate enjoy a nice open floor plan as your eyes are directed to a beautifully updated kitchen with light and bright cabinetry & stainless appliances. An island with seating overlooks the living room which also leads into a cozy family room with a built-in old fashioned wood burning stove. From the kitchen you have french doors that open up to a additional space that can be used for dining, playroom, just about anything! So many options with this amazing floor plan! The bedrooms are stacked. Once of the bathrooms updated, both show nicely with neutral tones. As you step out into the fenced backyard,
Location
State FL
County Palm Beach
Area 5530
Zoning RS-2(c
Rooms
Other Rooms Family, Laundry-Garage, Studio Bedroom
Master Bath Combo Tub/Shower
Interior
Interior Features Entry Lvl Lvng Area, French Door, Stack Bedrooms
Heating Central, Electric, Wall Furnace, Window/Wall
Cooling Ceiling Fan, Central, Electric
Flooring Laminate, Vinyl Floor, Wood Floor
Furnishings Furniture Negotiable,Unfurnished
Exterior
Exterior Feature Fence, Room for Pool, Shed, Shutters, Well Sprinkler
Parking Features Drive - Circular, Garage - Attached
Garage Spaces 1.0
Utilities Available Cable, Public Sewer, Public Water
Amenities Available Sidewalks, Street Lights
Waterfront Description None
Roof Type Comp Shingle
Exposure Southwest
Private Pool No
Building
Lot Description < 1/4 Acre
Story 1.00
Unit Features Corner
Foundation CBS, Concrete
Construction Status Resale
Others
Pets Allowed Yes
HOA Fee Include None
Senior Community No Hopa
Restrictions None
Acceptable Financing Cash, Conventional, FHA, VA
Horse Property No
Membership Fee Required No
Listing Terms Cash, Conventional, FHA, VA
Financing Cash,Conventional,FHA,VA
Read Less
Want to know what your home might be worth? Contact us for a FREE valuation!

Our team is ready to help you sell your home for the highest possible price ASAP

