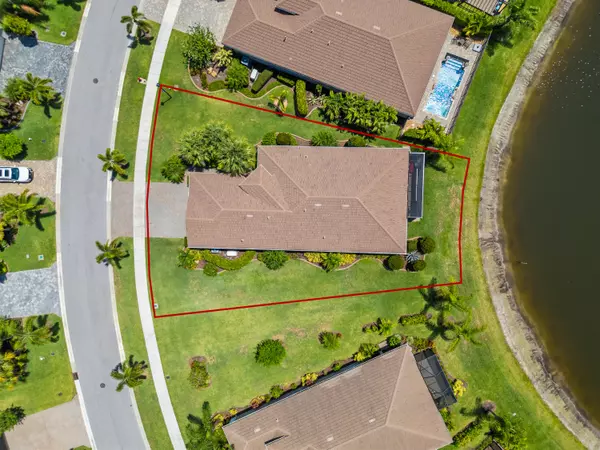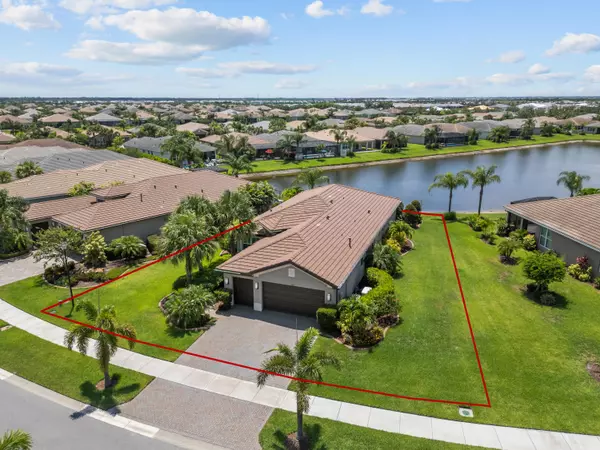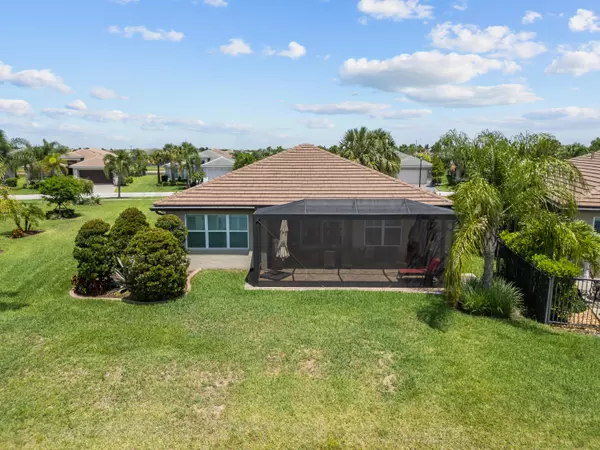Bought with LPT Realty LLC
$690,000
$719,744
4.1%For more information regarding the value of a property, please contact us for a free consultation.
11402 SW Half Moon Lake LN Port Saint Lucie, FL 34987
3 Beds
2.1 Baths
2,157 SqFt
Key Details
Sold Price $690,000
Property Type Single Family Home
Sub Type Single Family Detached
Listing Status Sold
Purchase Type For Sale
Square Footage 2,157 sqft
Price per Sqft $319
Subdivision Riverland Prcl A - N
MLS Listing ID RX-10997529
Sold Date 07/24/24
Style Contemporary
Bedrooms 3
Full Baths 2
Half Baths 1
Construction Status Resale
HOA Fees $422/mo
HOA Y/N Yes
Year Built 2020
Annual Tax Amount $7,471
Tax Year 2023
Property Description
Welcome to Valencia Cay at Riverland, a premier lifestyle destination offering state-of-the-art athletic facilities, a clubhouse, 37 pickleball and tennis courts, Olympic pools, Indoor pool and gymnasium, an arts and cultural center, and a social club. Enjoy seamless connectivity through the Paseo Greenway, providing over 4,000 acres of golf-cart accessible fun right from your home. Future developments include a Town Center with dining and shopping, soccer and softball fields, and a dog park. This stunning lakefront Palazzo model in Valencia Cay features 3 bedrooms, 2.5 bathrooms, and a den/office. Upgrades include a premium lakefront lot, a 22kW whole-home Generac generator, an extended screened lanai, automatic shades, upgraded white shaker-style soft-close cabinets, and more
Location
State FL
County St. Lucie
Area 7800
Zoning PUD-R
Rooms
Other Rooms Family, Florida, Great, Laundry-Inside, Laundry-Util/Closet
Master Bath Dual Sinks
Interior
Interior Features Bar, Built-in Shelves, Closet Cabinets, Entry Lvl Lvng Area, Foyer, Split Bedroom, Walk-in Closet
Heating Central, Electric
Cooling Central, Electric
Flooring Carpet, Ceramic Tile
Furnishings Furnished,Furniture Negotiable
Exterior
Exterior Feature Auto Sprinkler, Built-in Grill, Covered Patio, Custom Lighting, Lake/Canal Sprinkler, Summer Kitchen, Zoned Sprinkler
Parking Features Carport - Attached
Garage Spaces 3.0
Community Features Deed Restrictions, Gated Community
Utilities Available Cable, Electric, Gas Natural, Public Sewer, Public Water
Amenities Available Basketball, Bike - Jog, Billiards, Business Center, Cabana, Clubhouse, Community Room, Courtesy Bus, Game Room, Picnic Area, Pool, Sidewalks, Street Lights, Tennis, Whirlpool
Waterfront Description Lake
View Lake
Roof Type Concrete Tile
Present Use Deed Restrictions
Exposure North
Private Pool No
Building
Story 1.00
Foundation Block, Concrete
Construction Status Resale
Others
Pets Allowed Restricted
HOA Fee Include Common Areas,Common R.E. Tax,Insurance-Other,Management Fees,Manager,Recrtnal Facility,Reserve Funds,Security
Senior Community Verified
Restrictions Other
Security Features Gate - Manned
Acceptable Financing Cash, Conventional
Horse Property No
Membership Fee Required No
Listing Terms Cash, Conventional
Financing Cash,Conventional
Read Less
Want to know what your home might be worth? Contact us for a FREE valuation!

Our team is ready to help you sell your home for the highest possible price ASAP





