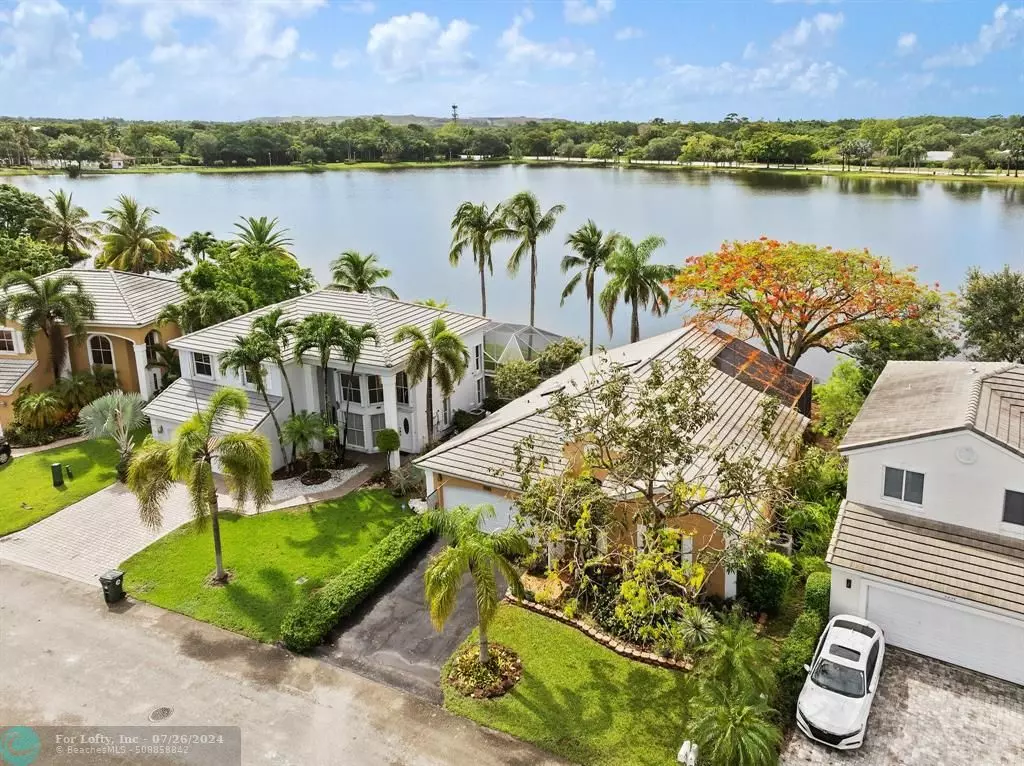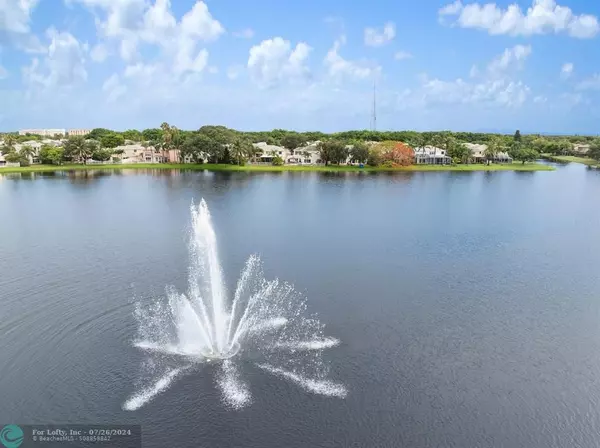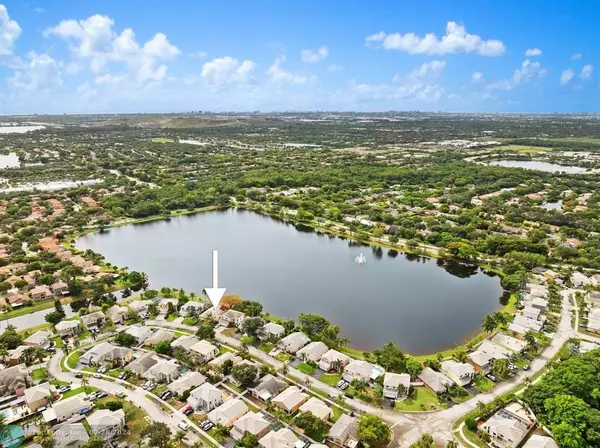$599,500
$646,900
7.3%For more information regarding the value of a property, please contact us for a free consultation.
5224 NW 54th St Coconut Creek, FL 33073
3 Beds
2 Baths
1,609 SqFt
Key Details
Sold Price $599,500
Property Type Single Family Home
Sub Type Single
Listing Status Sold
Purchase Type For Sale
Square Footage 1,609 sqft
Price per Sqft $372
Subdivision Winston Park Sec One 131-
MLS Listing ID F10445411
Sold Date 07/25/24
Style WF/No Ocean Access
Bedrooms 3
Full Baths 2
Construction Status Resale
HOA Fees $71/qua
HOA Y/N Yes
Total Fin. Sqft 5104
Year Built 1990
Annual Tax Amount $3,416
Tax Year 2023
Lot Size 5,104 Sqft
Property Description
Spectacular and ENDLESS LAKE VIEWS from almost every room looks like an ocean! Located in Lauren's Turn this 3 bedroom 2 bath home features, high vaulted ceilings with an open an airy floor plan. Newer kitchen appliances & large counter top bar for extra seating. Spacious formal dining room & living room. Real wood parquet floors in living areas & carpet in 2 bedrooms. Inside AC 2020 & Roof 2008. Freshly painted exterior, screened patio & sprinkler feeds off lake. Enjoy morning coffee overlooking the serene lake & the willowing Royal Poinciana tree that flowers every year. In the front the beautiful Cassia Fistula tree that blooms yellow flowers & you'll even see yellow butterflies. Close to the community pool & Winston Park Nature Trail with tennis, basketball courts & so much more!
Location
State FL
County Broward County
Community Lauren'S Turn
Area North Broward Turnpike To 441 (3511-3524)
Zoning PUD
Rooms
Bedroom Description Master Bedroom Ground Level
Other Rooms Utility/Laundry In Garage
Dining Room Eat-In Kitchen, Formal Dining, Snack Bar/Counter
Interior
Interior Features Pantry, Skylight, Split Bedroom, Vaulted Ceilings, Walk-In Closets
Heating Central Heat
Cooling Ceiling Fans, Central Cooling
Flooring Carpeted Floors, Parquet Floors, Tile Floors, Wood Floors
Equipment Dishwasher, Dryer, Electric Range, Microwave, Refrigerator, Washer
Furnishings Unfurnished
Exterior
Exterior Feature Exterior Lights, Patio, Screened Porch
Parking Features Attached
Garage Spaces 2.0
Waterfront Description Lake Front
Water Access Y
Water Access Desc None
View Lake, Water View
Roof Type Flat Tile Roof
Private Pool No
Building
Lot Description Less Than 1/4 Acre Lot
Foundation Cbs Construction
Sewer Municipal Sewer
Water Municipal Water
Construction Status Resale
Schools
Elementary Schools Winston Park
Middle Schools Lyons Creek
High Schools Monarch
Others
Pets Allowed No
HOA Fee Include 215
Senior Community No HOPA
Restrictions Ok To Lease
Acceptable Financing Cash, Conventional, FHA, VA
Membership Fee Required No
Listing Terms Cash, Conventional, FHA, VA
Special Listing Condition As Is
Read Less
Want to know what your home might be worth? Contact us for a FREE valuation!

Our team is ready to help you sell your home for the highest possible price ASAP

Bought with Gallione Realty, Inc.





