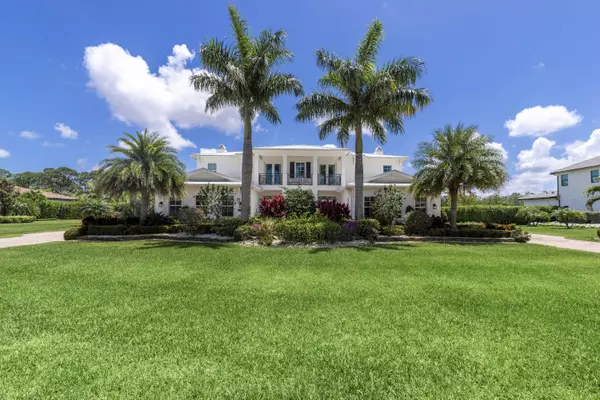Bought with K2 Realty, Inc. (NPB)
$4,395,000
$4,395,000
For more information regarding the value of a property, please contact us for a free consultation.
8048 SE Old Plantation CIR Jupiter, FL 33458
6 Beds
6.1 Baths
5,645 SqFt
Key Details
Sold Price $4,395,000
Property Type Single Family Home
Sub Type Single Family Detached
Listing Status Sold
Purchase Type For Sale
Square Footage 5,645 sqft
Price per Sqft $778
Subdivision Prado
MLS Listing ID RX-10986010
Sold Date 08/08/24
Style Contemporary
Bedrooms 6
Full Baths 6
Half Baths 1
Construction Status Resale
HOA Fees $351/mo
HOA Y/N Yes
Year Built 2019
Annual Tax Amount $26,243
Tax Year 2023
Lot Size 0.993 Acres
Property Description
Welcome to the epitome of luxury living in the exclusive gated community of Prado Jupiter. This stunning and elegant estate offers 5645 square feet of perfection on a sprawling 1-acre lot, backing up to the North Jupiter Preserve. Boasting 6 bedrooms, 7 bathrooms, media room, club room and a 4-car garage, this home is a masterpiece of design and craftsmanship. As you enter, you're greeted by a grand entryway with double stairs, high ceilings, and abundant natural light, setting the stage for the luxurious living that awaits. The living room is adorned with custom millwork walls and designer fixtures, while the dining room features stone wall accents and modern chair railing, creating an atmosphere of refined elegance. Adjacent to the dining room, a butler's pantry leads to the
Location
State FL
County Martin
Community Prado
Area 5020 - Jupiter/Hobe Sound (Martin County) - South Of Bridge Rd
Zoning RES
Rooms
Other Rooms Attic, Den/Office, Family, Great, Laundry-Inside, Loft, Maid/In-Law, Media
Master Bath Dual Sinks, Mstr Bdrm - Sitting, Mstr Bdrm - Upstairs, Separate Shower, Separate Tub
Interior
Interior Features Bar, Built-in Shelves, Elevator, Entry Lvl Lvng Area, Foyer, French Door, Kitchen Island, Laundry Tub, Pantry, Split Bedroom, Upstairs Living Area, Walk-in Closet, Wet Bar
Heating Central, Electric
Cooling Ceiling Fan, Central, Electric
Flooring Carpet, Ceramic Tile, Wood Floor
Furnishings Unfurnished
Exterior
Exterior Feature Auto Sprinkler, Covered Patio
Parking Features 2+ Spaces, Driveway, Garage - Attached, Vehicle Restrictions
Garage Spaces 4.0
Pool Heated, Inground, Salt Chlorination
Community Features Gated Community
Utilities Available Cable, Electric, Gas Bottle, Public Sewer, Public Water
Amenities Available Street Lights
Waterfront Description None
View Preserve
Roof Type Concrete Tile
Exposure North
Private Pool Yes
Building
Lot Description 1/2 to < 1 Acre, Sidewalks, West of US-1
Story 2.00
Foundation CBS
Construction Status Resale
Schools
Elementary Schools Hobe Sound Elementary School
Middle Schools Murray Middle School
High Schools South Fork High School
Others
Pets Allowed Restricted
HOA Fee Include Common Areas
Senior Community No Hopa
Restrictions Buyer Approval,Commercial Vehicles Prohibited,Lease OK w/Restrict,No Boat,No RV,Tenant Approval
Security Features Gate - Unmanned,TV Camera
Acceptable Financing Cash, Conventional
Horse Property No
Membership Fee Required No
Listing Terms Cash, Conventional
Financing Cash,Conventional
Pets Allowed Number Limit
Read Less
Want to know what your home might be worth? Contact us for a FREE valuation!

Our team is ready to help you sell your home for the highest possible price ASAP





