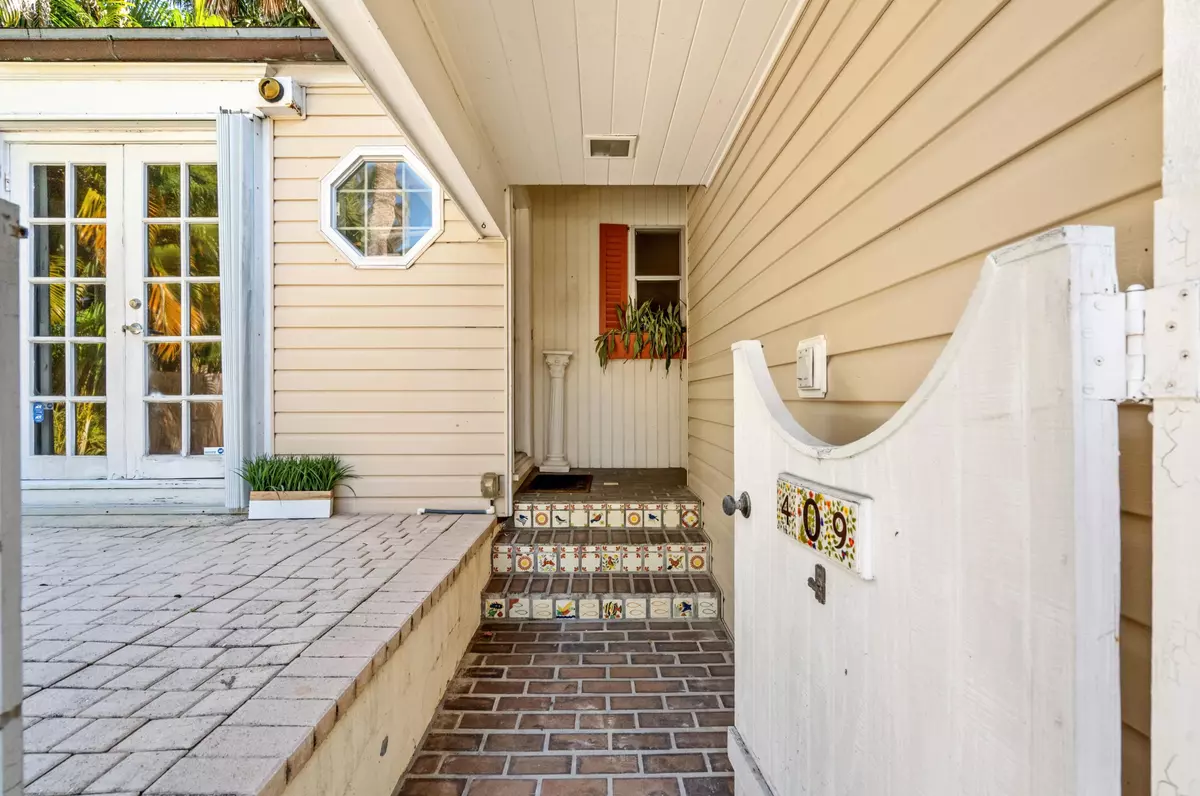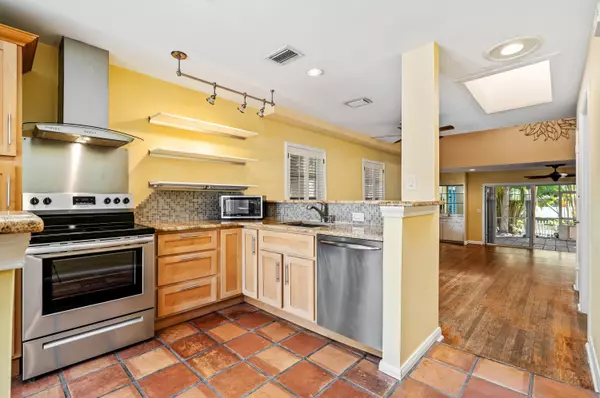Bought with Premier Estate Properties, Inc
$1,400,000
$1,450,000
3.4%For more information regarding the value of a property, please contact us for a free consultation.
409 Palm TRL Delray Beach, FL 33483
2 Beds
2 Baths
1,423 SqFt
Key Details
Sold Price $1,400,000
Property Type Single Family Home
Sub Type Single Family Detached
Listing Status Sold
Purchase Type For Sale
Square Footage 1,423 sqft
Price per Sqft $983
Subdivision Las Palmas Sub
MLS Listing ID RX-10939127
Sold Date 08/15/24
Style < 4 Floors
Bedrooms 2
Full Baths 2
Construction Status Resale
HOA Y/N No
Year Built 1961
Annual Tax Amount $6,865
Tax Year 2023
Lot Size 6,751 Sqft
Property Description
Nestled in the highly coveted Palm Trail neighborhood. The property is situated just minutes from Delray Beach's award-winning sand-carpeted beaches, as well as vibrant Atlantic Avenue's boutique shopping dining and nightlife. Savvy investors will find immense potential in this property, ideal for thriving in the lucrative vacation rental and Airbnb markets. It is barely 20+/- minutes from Boca Raton's private executive airport, and an easy 30+/- minute commute to Palm Beach International Airport. This property is also a rare opportunity for the discerning builder or end user looking to renovate the existing home or build new. New home could be 3500 - 4000 square feet with a 2 car garage accessible from Fisher Lane at the back of the property.
Location
State FL
County Palm Beach
Area 4220
Zoning R-1-AA
Rooms
Other Rooms Attic, Family, Florida, Laundry-Inside, Laundry-Util/Closet, Storage
Master Bath 2 Master Baths, 2 Master Suites
Interior
Interior Features Bar, Built-in Shelves, Ctdrl/Vault Ceilings, French Door, Sky Light(s), Volume Ceiling, Walk-in Closet, Wet Bar
Heating Central, Electric
Cooling Central, Electric
Flooring Tile, Wood Floor
Furnishings Furniture Negotiable,Unfurnished
Exterior
Exterior Feature Deck, Fence, Fruit Tree(s), Open Balcony, Open Patio, Open Porch, Outdoor Shower, Screen Porch, Shed, Shutters
Parking Features 2+ Spaces, Carport - Attached, Covered, Driveway, Garage - Attached, RV/Boat, Street
Garage Spaces 1.0
Pool Concrete
Utilities Available Public Sewer, Public Water
Amenities Available Street Lights
Waterfront Description None
View Garden, Pool
Roof Type Comp Shingle
Exposure West
Private Pool Yes
Building
Lot Description < 1/4 Acre, 1 to < 2 Acres
Story 2.00
Unit Features Multi-Level
Foundation Aluminum Siding, Block, Woodside
Construction Status Resale
Others
Pets Allowed Yes
Senior Community No Hopa
Restrictions None
Security Features Security Sys-Owned
Acceptable Financing Cash, Conventional, FHA, VA
Horse Property No
Membership Fee Required No
Listing Terms Cash, Conventional, FHA, VA
Financing Cash,Conventional,FHA,VA
Pets Allowed No Restrictions
Read Less
Want to know what your home might be worth? Contact us for a FREE valuation!

Our team is ready to help you sell your home for the highest possible price ASAP





