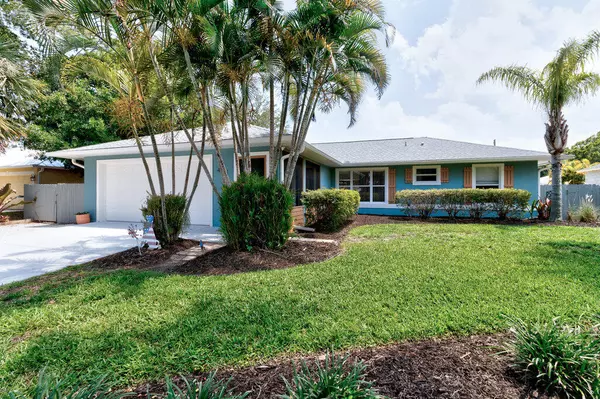Bought with Non-Member Selling Office
$379,900
$389,900
2.6%For more information regarding the value of a property, please contact us for a free consultation.
418 Lanfair AVE Sebastian, FL 32958
3 Beds
2 Baths
1,652 SqFt
Key Details
Sold Price $379,900
Property Type Single Family Home
Sub Type Single Family Detached
Listing Status Sold
Purchase Type For Sale
Square Footage 1,652 sqft
Price per Sqft $229
Subdivision Sebastian Highlands Unit 11
MLS Listing ID RX-10992206
Sold Date 08/15/24
Bedrooms 3
Full Baths 2
Construction Status Resale
HOA Y/N No
Year Built 2002
Annual Tax Amount $1,482
Tax Year 2023
Lot Size 10,019 Sqft
Property Description
Welcome to your very own beautiful tropical oasis! Amazing outdoor resort living in this cozy, light, bright and unique pool home in beautiful Sebastian! Three bedrooms, 2 baths plus 10x17 office/den off master bedroom. Interior and exterior recently painted. Both bathrooms have been updated including lovely tile enclosures. New roof 2023. AC 2022. Newer SS appliances. Garage has been tastefully converted to mancave with AC and lots of storage. Lush landscaping. Private, fenced backyard complete with covered summer kitchen area, firepit and large custom designed swimming pool. Hot tub does not convey.
Location
State FL
County Indian River
Area 6351 - Sebastian (Ir)
Zoning RS-10
Rooms
Other Rooms Den/Office, Workshop, Laundry-Inside, Storage, Garage Converted
Master Bath Separate Shower, Mstr Bdrm - Ground
Interior
Interior Features Ctdrl/Vault Ceilings, Pantry, Split Bedroom
Heating Central, Electric
Cooling Electric, Central, Ceiling Fan
Flooring Vinyl Floor, Laminate, Tile
Furnishings Unfurnished
Exterior
Exterior Feature Fence, Open Patio, Summer Kitchen, Shed
Parking Features Garage - Attached, Driveway
Garage Spaces 2.0
Pool Inground, Freeform
Utilities Available Public Water, Septic
Amenities Available None
Waterfront Description None
Roof Type Comp Shingle
Exposure North
Private Pool Yes
Building
Lot Description < 1/4 Acre
Story 1.00
Foundation CBS, Other
Construction Status Resale
Schools
Elementary Schools Pelican Island Elementary School
Middle Schools Storm Grove Middle School
High Schools Sebastian River High School
Others
Pets Allowed Yes
Senior Community No Hopa
Restrictions None
Acceptable Financing Cash
Horse Property No
Membership Fee Required No
Listing Terms Cash
Financing Cash
Read Less
Want to know what your home might be worth? Contact us for a FREE valuation!

Our team is ready to help you sell your home for the highest possible price ASAP





