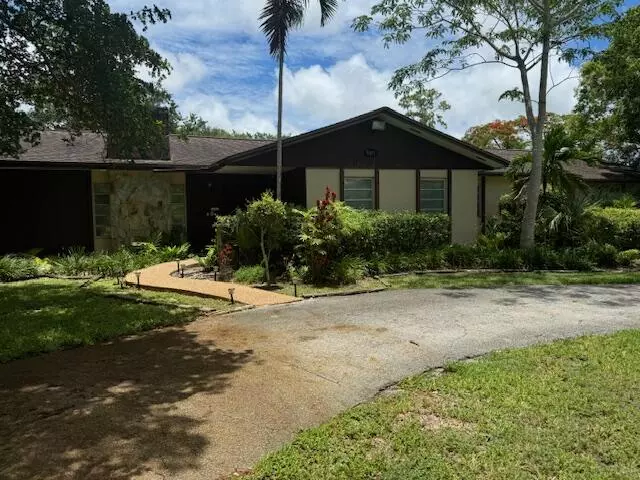Bought with Florida Realty of Miami Corp
$1,500,000
$1,850,000
18.9%For more information regarding the value of a property, please contact us for a free consultation.
9651 SW 96th CT Miami, FL 33176
8 Beds
4 Baths
4,356 SqFt
Key Details
Sold Price $1,500,000
Property Type Single Family Home
Sub Type Single Family Detached
Listing Status Sold
Purchase Type For Sale
Square Footage 4,356 sqft
Price per Sqft $344
Subdivision Granada Gardens
MLS Listing ID RX-10999313
Sold Date 08/30/24
Style Ranch
Bedrooms 8
Full Baths 4
Construction Status Resale
HOA Y/N No
Year Built 1971
Annual Tax Amount $6,535
Tax Year 2023
Lot Size 0.770 Acres
Property Description
Charming and spacious home in GRANADA GARDENS, in need of some updating, situated on a 33,541 sq foot lot with 8 Bedrooms and 4 Bathrooms, Newer Kitchen, Wet bar and working fireplace, covered patio, oversized pool and backyard with a circular driveway. Perfect opportunity to customize and modernize to your taste! This is truly a rare opportunity. Great schools and quiet neighborhood and ideal for entertaining. THE SELLER HAS PRICED THE PROPERTY AT THE CURRENT APPRAISED VALUE THAT WAS JUST DONE. Close to Baptist Hospital and next to the 874 on-ramp to the Palmetto Expressway
Location
State FL
County Miami-dade
Community Granada Gardens
Area 2500
Zoning 2300
Rooms
Other Rooms Attic, Den/Office, Family, Florida, Laundry-Inside
Master Bath Mstr Bdrm - Ground, Separate Shower
Interior
Interior Features Bar, Entry Lvl Lvng Area, Fireplace(s), French Door, Pantry, Roman Tub, Split Bedroom
Heating Central, Electric
Cooling Central, Electric
Flooring Carpet, Ceramic Tile
Furnishings Unfurnished
Exterior
Exterior Feature Covered Patio, Fence, Fruit Tree(s)
Parking Features Drive - Circular, Garage - Attached
Garage Spaces 2.0
Pool Freeform
Community Features Sold As-Is
Utilities Available Public Water, Septic
Amenities Available None
Waterfront Description None
View Garden
Roof Type Flat Tile
Present Use Sold As-Is
Exposure South
Private Pool Yes
Building
Lot Description 1/2 to < 1 Acre
Story 1.00
Foundation CBS
Construction Status Resale
Schools
Elementary Schools Kendale Elementary
Middle Schools Glades Middle School
High Schools Killian Senior High School
Others
Pets Allowed Yes
Senior Community No Hopa
Restrictions None
Acceptable Financing Cash, Conventional
Horse Property No
Membership Fee Required No
Listing Terms Cash, Conventional
Financing Cash,Conventional
Read Less
Want to know what your home might be worth? Contact us for a FREE valuation!

Our team is ready to help you sell your home for the highest possible price ASAP





