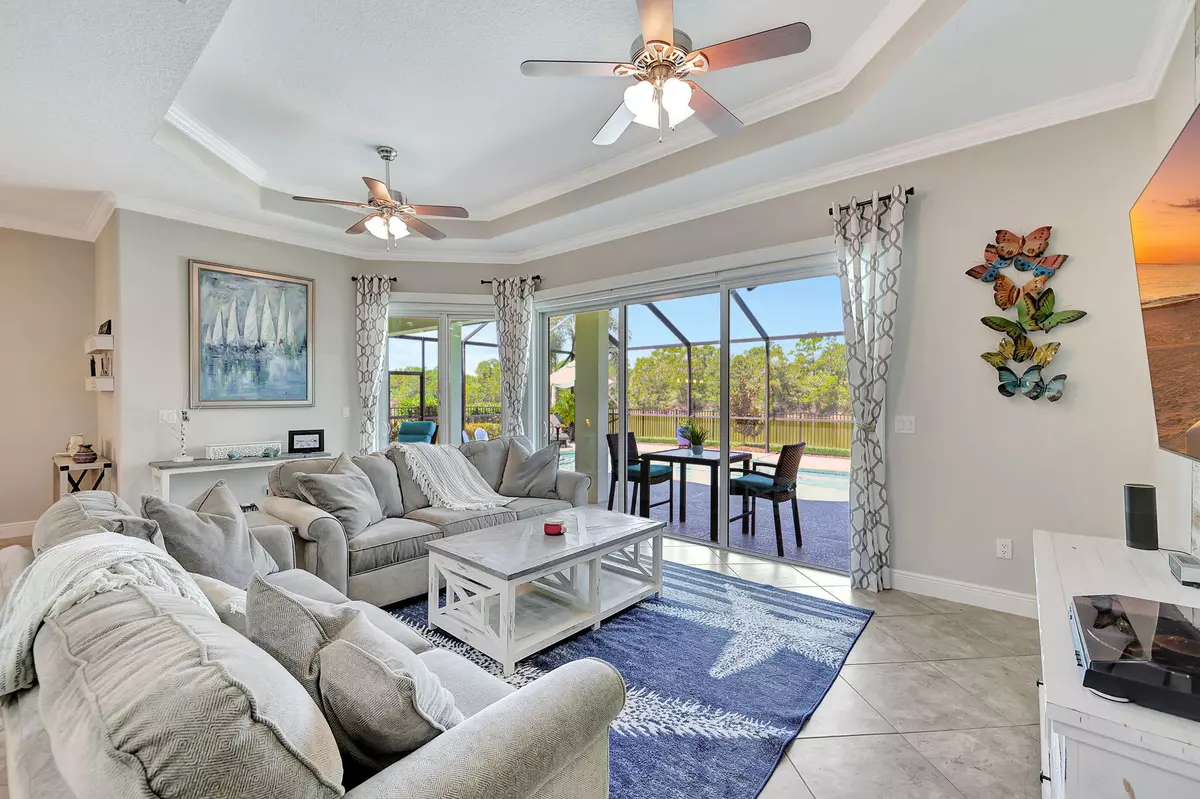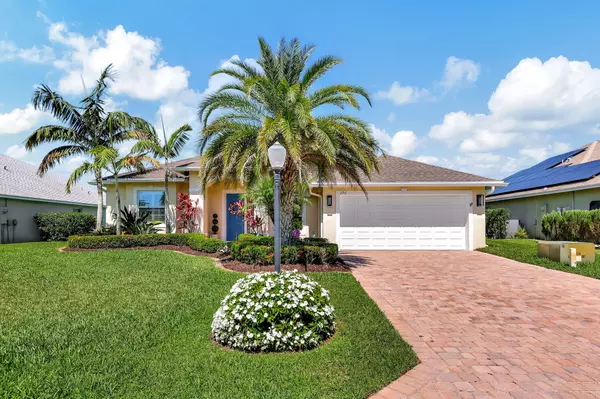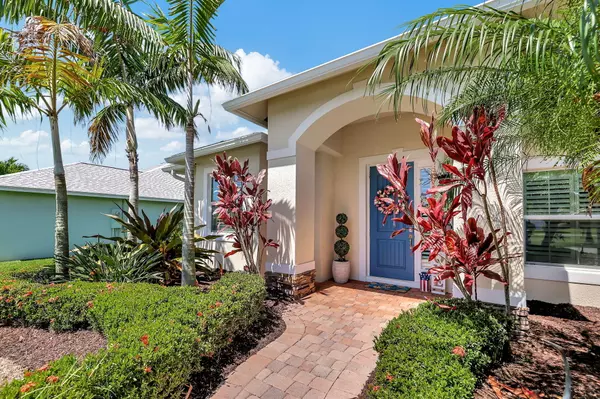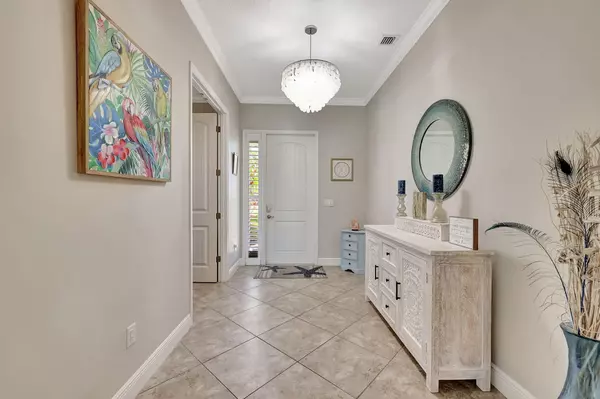Bought with Realty One Group Evolution
$560,000
$579,000
3.3%For more information regarding the value of a property, please contact us for a free consultation.
292 SW Vista Lake DR Port Saint Lucie, FL 34953
4 Beds
2 Baths
2,168 SqFt
Key Details
Sold Price $560,000
Property Type Single Family Home
Sub Type Single Family Detached
Listing Status Sold
Purchase Type For Sale
Square Footage 2,168 sqft
Price per Sqft $258
Subdivision Sawgrass Lakes Phase 3B
MLS Listing ID RX-10992354
Sold Date 08/30/24
Style Contemporary
Bedrooms 4
Full Baths 2
Construction Status Resale
HOA Fees $170/mo
HOA Y/N Yes
Year Built 2018
Annual Tax Amount $6,878
Tax Year 2023
Lot Size 10,890 Sqft
Property Description
Nestled within the secure and serene gated community of Estates of Sawgrass Lakes, this 4-bedroom, modern single-family home brings you comfort and luxury.As you step inside the newly painted spacious open concept living area, you immediately feel the abundant natural light as you look out the impact glass sliding doors onto the lanai and free form heated saltwater pool and screened covered lanai with scenic lake views and privacy.The kitchen features stainless steel appliances, expanded granite countertop island, custom pantry.The oversized primary suite, ensuite bathroom, two custom walk -in closets, walk-in shower and soaking tub has additional impact sliders out to lanai. Additional layout advantages include the 4th bedroom with custom built-ins for an optional home office.
Location
State FL
County St. Lucie
Community The Estates Of Sawgrass
Area 7750
Zoning PUD-PS
Rooms
Other Rooms Laundry-Inside
Master Bath Separate Shower, Separate Tub
Interior
Interior Features Foyer, Kitchen Island, Laundry Tub, Pantry, Split Bedroom, Volume Ceiling, Walk-in Closet
Heating Central, Electric
Cooling Ceiling Fan, Central
Flooring Ceramic Tile, Vinyl Floor
Furnishings Unfurnished
Exterior
Exterior Feature Auto Sprinkler, Covered Patio, Fence, Screened Patio
Parking Features 2+ Spaces, Garage - Attached, Vehicle Restrictions
Garage Spaces 2.0
Pool Equipment Included, Freeform, Gunite, Heated, Inground, Salt Chlorination
Community Features Sold As-Is, Gated Community
Utilities Available Cable, Electric, Public Water
Amenities Available Extra Storage, Internet Included
Waterfront Description Lake
View Lake
Roof Type Comp Shingle
Present Use Sold As-Is
Exposure East
Private Pool Yes
Building
Lot Description 1/4 to 1/2 Acre, Cul-De-Sac, Paved Road
Story 1.00
Foundation CBS
Construction Status Resale
Others
Pets Allowed Yes
HOA Fee Include Cable,Common Areas,Common R.E. Tax
Senior Community No Hopa
Restrictions Lease OK,No Boat,No RV
Security Features Gate - Unmanned,TV Camera
Acceptable Financing Cash, Conventional, FHA, VA
Horse Property No
Membership Fee Required No
Listing Terms Cash, Conventional, FHA, VA
Financing Cash,Conventional,FHA,VA
Read Less
Want to know what your home might be worth? Contact us for a FREE valuation!

Our team is ready to help you sell your home for the highest possible price ASAP





