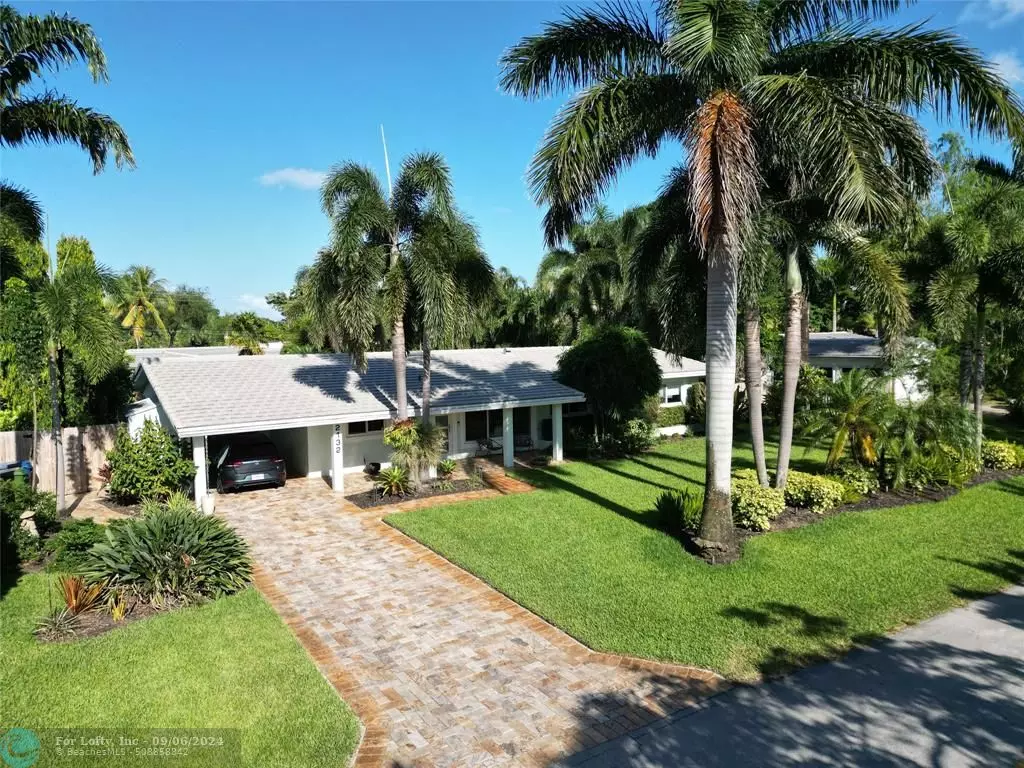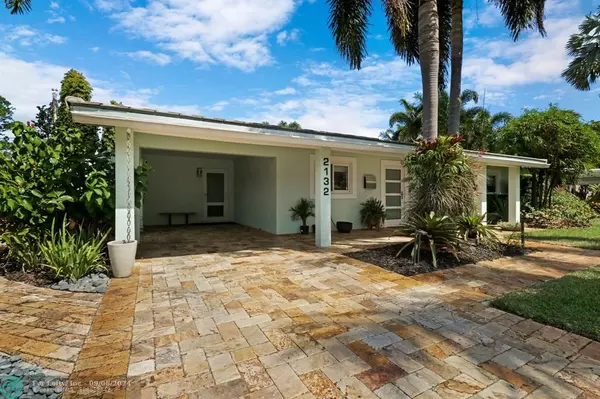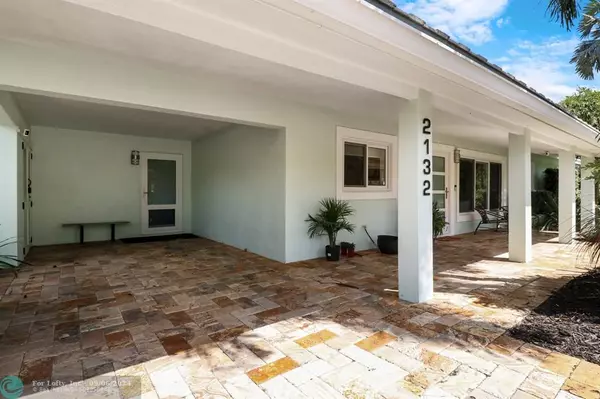$1,000,000
$1,099,000
9.0%For more information regarding the value of a property, please contact us for a free consultation.
2132 NW 5th Ave Wilton Manors, FL 33311
3 Beds
2.5 Baths
2,052 SqFt
Key Details
Sold Price $1,000,000
Property Type Single Family Home
Sub Type Single
Listing Status Sold
Purchase Type For Sale
Square Footage 2,052 sqft
Price per Sqft $487
Subdivision Hillbrook 30-4 B
MLS Listing ID F10452594
Sold Date 09/05/24
Style Pool Only
Bedrooms 3
Full Baths 2
Half Baths 1
Construction Status Resale
HOA Y/N No
Year Built 1956
Annual Tax Amount $12,163
Tax Year 2023
Lot Size 10,747 Sqft
Property Description
Beautiful Mid Century home w/ oversized lot in West Wilton Manors perfect for entertaining. Completely updated w/ high end finishes throughout. Huge custom kitchen w/ Wolf, Miele, & Sub Zero SS appliances and quartz countertops. Open layout floor plan, large format tile flooring, laundry room w/ storage & small office nook, bright expansive Florida room overlooks the private back yard oasis. Views of heated saltwater pool & spa from all living spaces & primary suite, extensive landscaping w/ lighting, carport & paver driveway, mosquito system, irrigation, whole house generator w/ buried gas tank & much more. Primary suite currently using 2 bedrooms. Perfect location w/ fast and easy access to I95, Wilton Drive, Flagler Village, downtown, & Brightline. Furniture can be purchased separately.
Location
State FL
County Broward County
Area Ft Ldale Nw(3390-3400;3460;3540-3560;3720;3810)
Zoning RS-5
Rooms
Bedroom Description Master Bedroom Ground Level,Sitting Area - Master Bedroom
Other Rooms Family Room, Florida Room, Glassed Porch, Storage Room, Utility Room/Laundry
Dining Room Dining/Living Room, Eat-In Kitchen, Kitchen Dining
Interior
Interior Features First Floor Entry, Stacked Bedroom, Walk-In Closets
Heating Central Heat, Electric Heat
Cooling Ceiling Fans, Central Cooling, Electric Cooling, Paddle Fans
Flooring Marble Floors
Equipment Bottled Gas, Dishwasher, Disposal, Dryer, Electric Range, Electric Water Heater, Icemaker, Refrigerator, Security System Leased, Self Cleaning Oven, Wall Oven, Washer
Furnishings Furniture Negotiable
Exterior
Exterior Feature Barbecue, Exterior Lighting, Fence, High Impact Doors, Open Porch, Outdoor Shower, Patio
Pool Below Ground Pool, Concrete, Equipment Stays, Heated, Hot Tub, Salt Chlorination
Water Access N
View Garden View, Pool Area View
Roof Type Flat Tile Roof
Private Pool No
Building
Lot Description Less Than 1/4 Acre Lot
Foundation Concrete Block Construction, Stucco Exterior Construction
Sewer Municipal Sewer
Water Municipal Water
Construction Status Resale
Others
Pets Allowed Yes
Senior Community No HOPA
Restrictions No Restrictions
Acceptable Financing Cash, Conventional
Membership Fee Required No
Listing Terms Cash, Conventional
Pets Allowed No Restrictions
Read Less
Want to know what your home might be worth? Contact us for a FREE valuation!

Our team is ready to help you sell your home for the highest possible price ASAP

Bought with RE/MAX Experience





