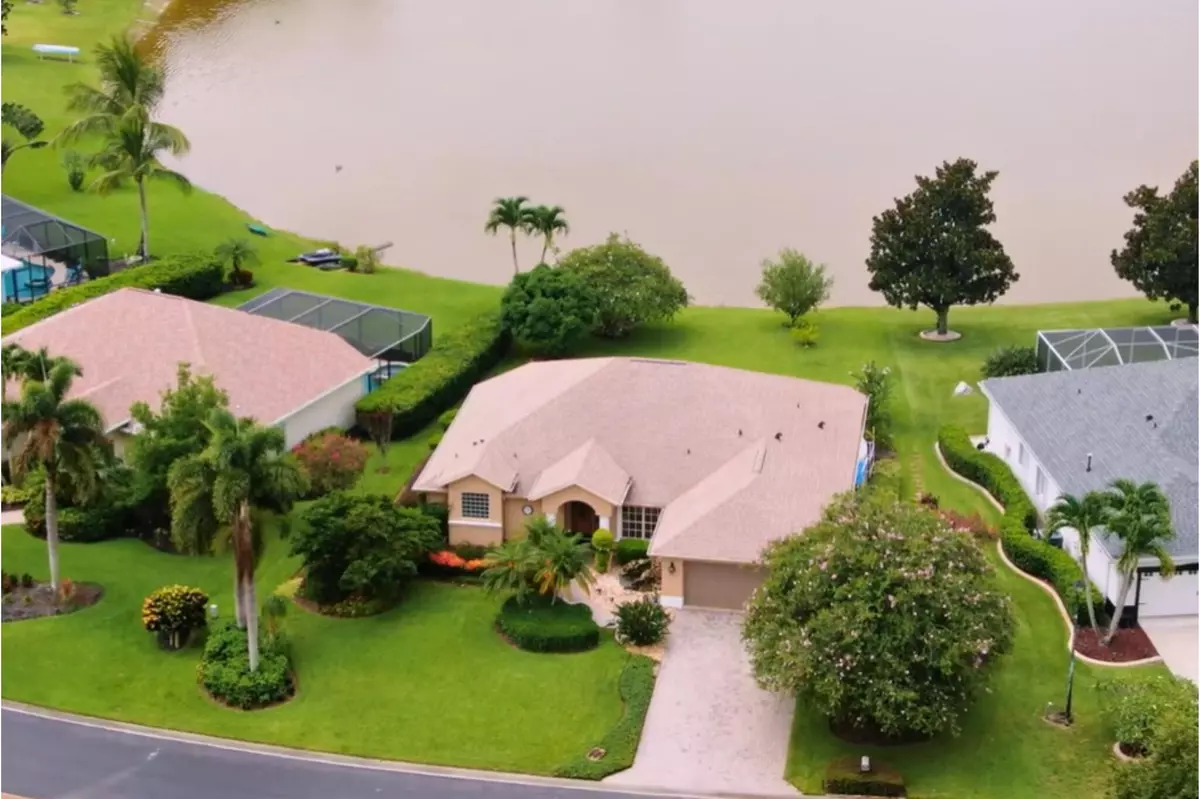Bought with The Keyes Company - Stuart
$425,000
$445,900
4.7%For more information regarding the value of a property, please contact us for a free consultation.
143 SW Fernleaf TRL Port Saint Lucie, FL 34953
3 Beds
2 Baths
1,762 SqFt
Key Details
Sold Price $425,000
Property Type Single Family Home
Sub Type Single Family Detached
Listing Status Sold
Purchase Type For Sale
Square Footage 1,762 sqft
Price per Sqft $241
Subdivision Sawgrass Lakes Phase 2
MLS Listing ID RX-11003284
Sold Date 09/04/24
Bedrooms 3
Full Baths 2
Construction Status Resale
HOA Fees $153/mo
HOA Y/N Yes
Year Built 2003
Annual Tax Amount $3,209
Tax Year 2023
Lot Size 0.290 Acres
Property Description
Welcome to your dream home in the highly sought after Crane Pointe at Sawgrass Lakes! This gorgeous lakefront property features 3 bedrooms and 2 bathrooms with a split floor plan for added privacy. Enjoy cooking in your updated kitchen with new stainless-steel appliances and 42-inch cabinets. This home offers a 3-year-old roof and solar film on south-facing windows for energy efficiency! Relax on the screened and covered patio or take in the serene views of the lush landscaping and beautiful lake. Additional highlights include piano finish engineered wood flooring in the bedrooms, a modern electric fireplace, and a gated community for added security. There's also a 4.375% ASSUMABLE RATE, call for more details. Don't miss out on this exceptional opportunity!
Location
State FL
County St. Lucie
Area 7750
Zoning RESIDENTIAL
Rooms
Other Rooms Family, Laundry-Inside
Master Bath Dual Sinks, Separate Shower, Whirlpool Spa
Interior
Interior Features Decorative Fireplace, Entry Lvl Lvng Area, Fireplace(s), Laundry Tub, Pantry, Walk-in Closet
Heating Central, Electric
Cooling Central, Electric
Flooring Carpet, Tile, Wood Floor
Furnishings Unfurnished
Exterior
Exterior Feature Auto Sprinkler, Covered Patio, Fruit Tree(s), Room for Pool, Screened Patio
Parking Features Driveway, Garage - Attached, Vehicle Restrictions
Garage Spaces 2.0
Community Features Gated Community
Utilities Available Cable, Electric, Public Sewer, Public Water
Amenities Available Internet Included
Waterfront Description Lake
View Lake
Roof Type Comp Shingle
Exposure North
Private Pool No
Building
Lot Description 1/4 to 1/2 Acre
Story 1.00
Foundation CBS
Construction Status Resale
Others
Pets Allowed Restricted
Senior Community No Hopa
Restrictions Buyer Approval,Commercial Vehicles Prohibited,No Lease First 2 Years
Acceptable Financing Cash, Conventional, FHA, VA
Horse Property No
Membership Fee Required No
Listing Terms Cash, Conventional, FHA, VA
Financing Cash,Conventional,FHA,VA
Pets Allowed Number Limit
Read Less
Want to know what your home might be worth? Contact us for a FREE valuation!

Our team is ready to help you sell your home for the highest possible price ASAP





