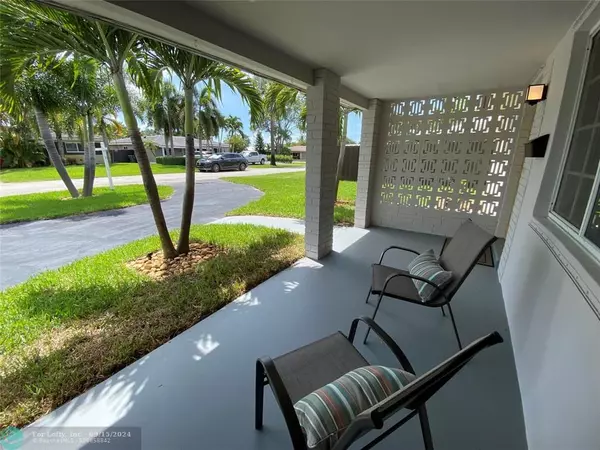$525,000
$539,900
2.8%For more information regarding the value of a property, please contact us for a free consultation.
4561 NE 3rd Ter Oakland Park, FL 33334
3 Beds
2 Baths
1,508 SqFt
Key Details
Sold Price $525,000
Property Type Single Family Home
Sub Type Single
Listing Status Sold
Purchase Type For Sale
Square Footage 1,508 sqft
Price per Sqft $348
Subdivision North Andrews Gardens 2Nd
MLS Listing ID F10452193
Sold Date 09/12/24
Style No Pool/No Water
Bedrooms 3
Full Baths 2
Construction Status Resale
HOA Y/N No
Year Built 1956
Annual Tax Amount $5,091
Tax Year 2023
Lot Size 5,790 Sqft
Property Description
Welcome to this delightful North Andrews Gardens home, where friendly neighbors take pride in their properties and traffic is minimal. Enjoy the spacious 3 bedroom, 2 bath home offering a versatile layout, including a separate family room, a Florida room, and a laundry room,(1,508 sq ft of living space per BCPA). Kitchen featuring an updated quartz countertop, ample cabinet storage, and stainless appliances is perfect for cooking while chatting with friends. Relax on the covered front and back porch, rain or shine. Additionally this home includes a work shed with electricity, fenced yard, tile roof, 2023 AC unit plus new ducts and insulation in 2024, fresh paint inside and out, new sprinkler system and new sod. This is truly a wonderful home, a must see! and easy to show!
Location
State FL
County Broward County
Area Ft Ldale Ne (3240-3270;3350-3380;3440-3450;3700)
Zoning R-1C
Rooms
Bedroom Description At Least 1 Bedroom Ground Level,Entry Level,Master Bedroom Ground Level
Other Rooms Family Room, Florida Room, Utility Room/Laundry
Dining Room Eat-In Kitchen, Family/Dining Combination, Other
Interior
Interior Features First Floor Entry, Kitchen Island, Split Bedroom, 3 Bedroom Split, Walk-In Closets
Heating Central Heat
Cooling Central Cooling
Flooring Laminate
Equipment Dishwasher, Disposal, Dryer, Electric Range, Electric Water Heater, Refrigerator, Washer
Furnishings Unfurnished
Exterior
Exterior Feature Extra Building/Shed, Fence, Open Porch, Patio, Room For Pool
Water Access N
View Garden View
Roof Type Composition Roll,Curved/S-Tile Roof
Private Pool No
Building
Lot Description Less Than 1/4 Acre Lot
Foundation Concrete Block Construction, Cbs Construction
Sewer Municipal Sewer
Water Municipal Water
Construction Status Resale
Others
Pets Allowed Yes
Senior Community No HOPA
Restrictions Ok To Lease
Acceptable Financing Cash, Conventional
Membership Fee Required No
Listing Terms Cash, Conventional
Special Listing Condition As Is
Pets Allowed No Restrictions
Read Less
Want to know what your home might be worth? Contact us for a FREE valuation!

Our team is ready to help you sell your home for the highest possible price ASAP

Bought with London Foster Realty





